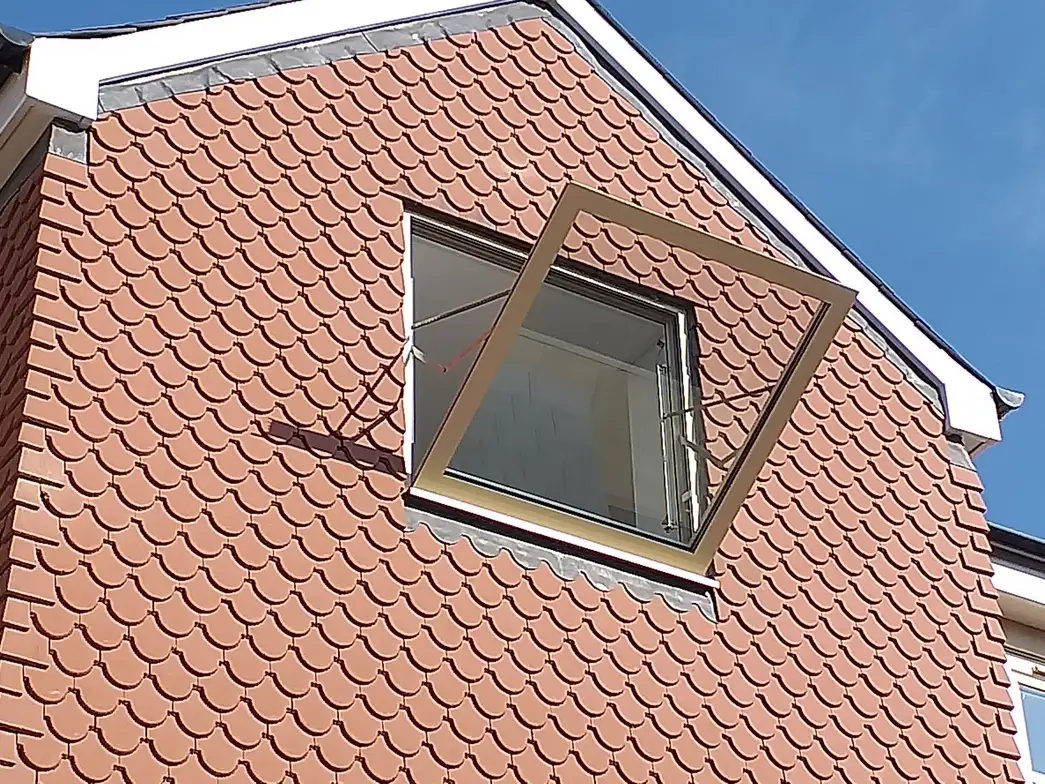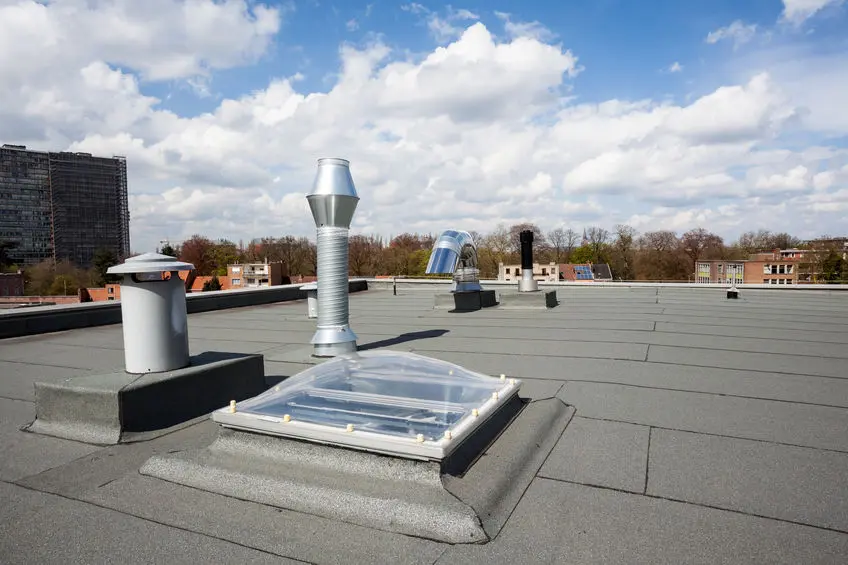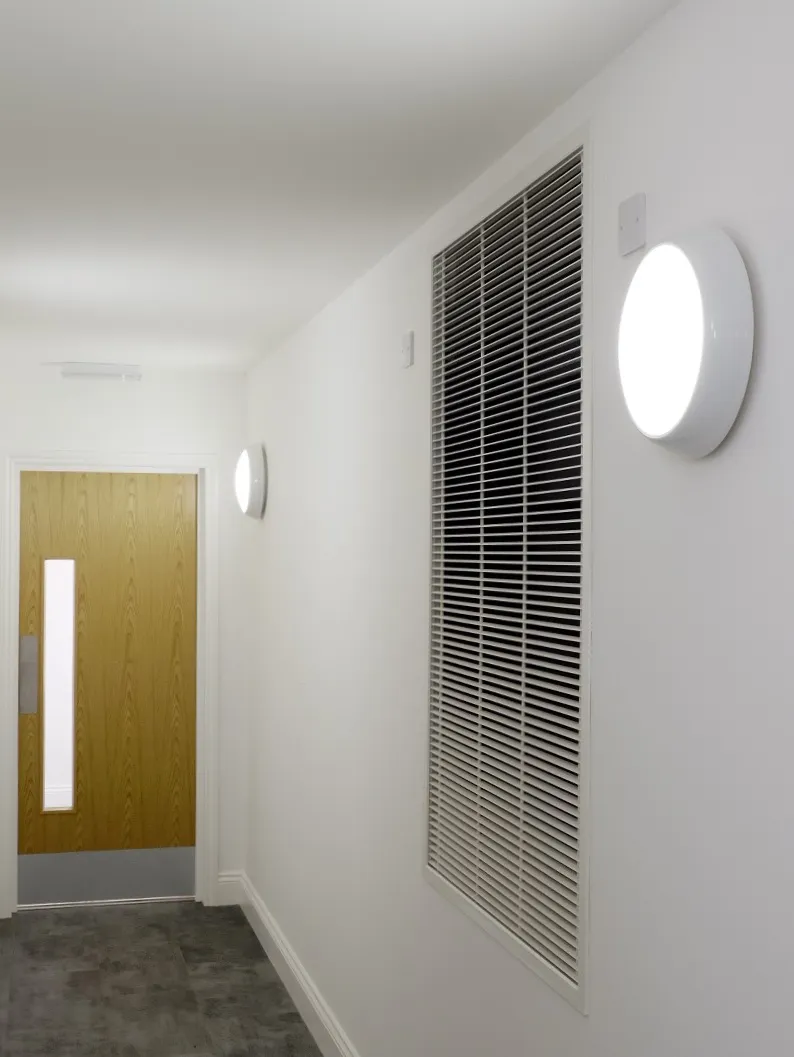AOV & Smoke Ventilation System Specialists
At Rocburn, we are dedicated to making buildings safe with our top-notch smoke ventilation solutions. If you need help choosing the right AOV smoke ventilation system for your building, our experienced team is here to assist. We collaborate with thousands of companies each year on smoke vent system design, ensuring they meet standards like BS EN12101 and Approved Document B.
Innovative Smoke Ventilation Solutions
Rocburn specialises in designing bespoke smoke ventilation systems to suit all buildings and scenarios. Our solutions include AOV louvres and windows for building facades and flat roof AOVs and access hatches. We also stock smoke shaft dampers and doors to be used with cold smoke ventilation systems. We pride ourselves on ensuring that every unique building has a properly designed, safety-enhancing smoke ventilation system.
Tailored AOV and Smoke Safety Services
Smoke ventilation systems are crucial for safety, so it’s vital to choose the right products for your building. We work with audited manufacturers to provide high-quality AOV systems. We also advise on the best smoke ventilation controls to use with your vent system. Contact us for assistance, and our knowledgeable team will be happy to help.
Please note: building plans, window schedules, fire strategies, and other specific documents will be very useful to our team in helping you choose the right smoke ventilation systems.
AOV Products
We have AOVs for various areas of buildings, including flat or pitched roofs, smoke shafts, or vertical facades. Discuss your needs with us to find the best option.

AOVs for Vertical Facades
When fitting an AOV on a facade, it’s important that the AOV matches the building’s style. Our automatic facade windows and louvres come in nearly any colour. We even create dummy sash windows for conservation areas and listed buildings.
Frequently Asked Questions
Where a smoke ventilation system is intended for use by emergency services it should be able to operate during a fire event for a reasonable amount of time. This will mean that special fire rated cables will need to be used that meet the standards outlined in BS 8519. You can read more about that standard in our BS 8519 Article.
No, we provide smoke vent panels that can work in a standalone arrangement alongside smoke detectors, call points, and fireman’s overrides.
In commercial and multi-occupancy buildings, it is a legal requirement that escape routes must be kept clear and free from smoke to enable both occupants to escape and to allow fire brigade access.
By failing to comply with these requirements, those responsible such as – landlords, business owners and property managers can find themselves facing serious financial and legal consequences.
They are commonly installed as roof hatches, wall mounted vents or smoke ventilation windows in areas where they will help to keep evacuation routes clear such as stairwells, lobbies and corridors.
These heat and smoke vents are designed to open when smoke is detected, either automatically by a smoke detector or manually by someone triggering a call point or fireman’s override.
Automatic opening vent systems, also referred to as AOV’s, are installed in buildings as an active fire protection measure. They often use low voltage (24v DC) electric actuators with battery backup to ensure they can freely open and close in the event of a mains failure.
Want to know more?
If you want help choosing the right product or solution, our technical sales staff are here to help.
Why not call us today on 01702 826 267 or click below to submit an enquiry.


