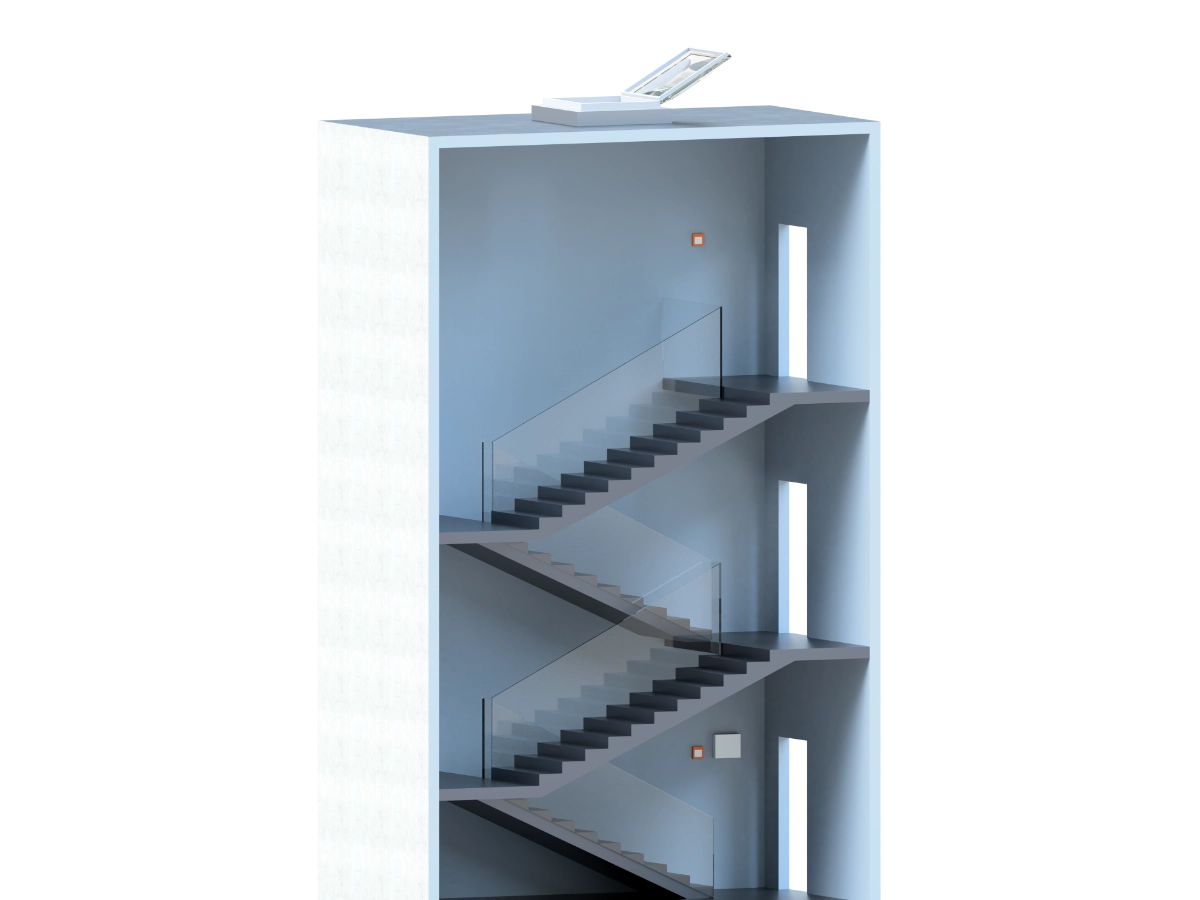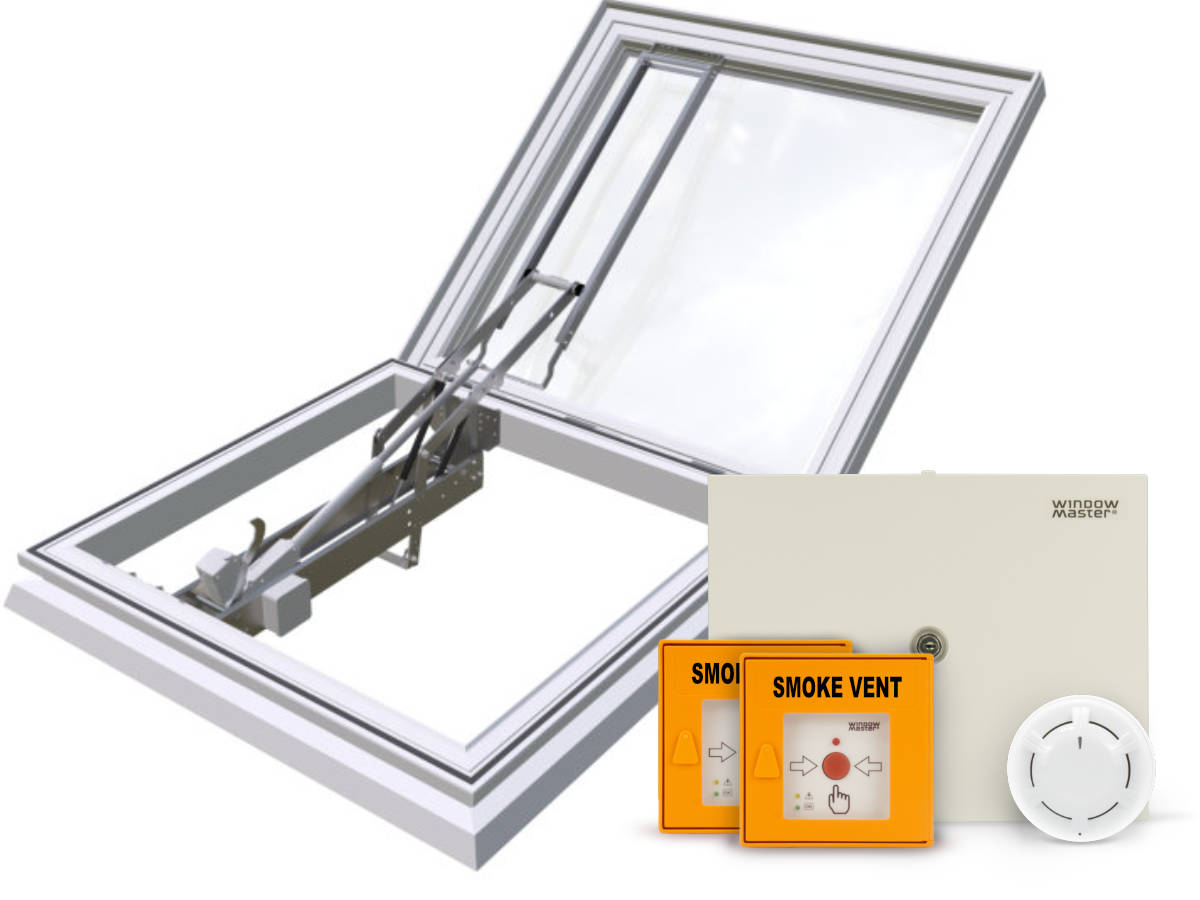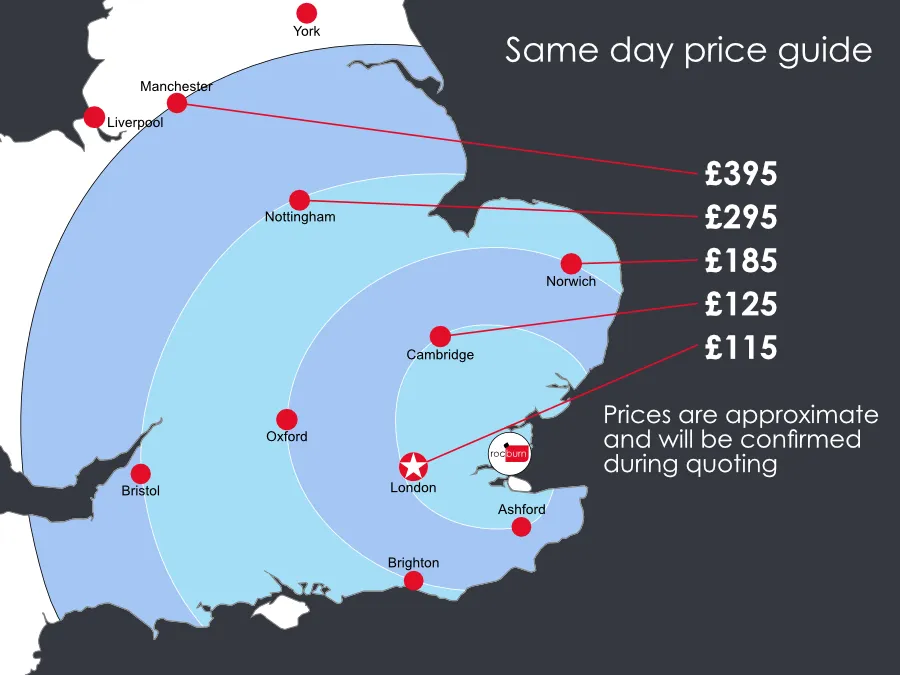Roof Hatch Stairwell Smoke Ventilation Kit
From £1611.80 +VAT • Fully Compliant • Quick Delivery • Installation Service Available
Our roof hatches meet all the requirements under BS EN 12101-2 making them certified for use in smoke ventilation systems. We’ll work with you to find the best delivery date with same day options available. We can recommend an installer for most parts of the UK. But if you want to handle that yourself, we’ll be on hand for technical installation support if required.
For a quick price or help selecting the right kit, why not fill in our enquiry form below and we’ll be in touch.


Rocburn Roof Hatch
- 1m² GFA (Geometric Free Vent Area)
- Offset motor for use as an access hatch
- Triple skinned polycarbonate dome
- Clear from stock, other finishes available
- Opening up to 140°
- uPVC kerb to suit 200mm builder’s upstand
- BS EN 12101-2 certified
- Approved Document L Compliant
WindowMaster Smoke Vent Panel
- CompactSmoke™ Control Panel
- 24v DC
- 72-hour battery backup, batteries included
- 1x Breakglass/reset/monitoring switch
- Connection to either Smoke Detector or Fire Alarm input
- BS EN 12101-10 certified
Example Stairwell Roof Hatch Kit
Single stairwell roof hatch kit for buildings under 11m (3-4 storeys), described as a small single stair buildings in Approved Document B. If you’re building is bigger, we can adjust things to suit, so use the enquiry form or call us on 01702 826 267 to find out more.
| 1m² GFA Roof Vent Kit with Fire Alarm Trigger | 1m² GFA Roof Vent Kit with Smoke Detector Trigger |
|---|---|
| From £1611.80 +VAT | |
| WindowMaster Stairwell Control Panel | WindowMaster Stairwell Control Panel |
| Roof Hatch 1200x1200mm (1050x1050mm internal) |
Roof Hatch 1200x1200mm (1050x1050mm internal) |
| 1x Breakglass/reset/monitoring switch | 1x Breakglass/reset/monitoring switch |
| Fire Alarm Integration Module | Smoke Detector |
Our technical staff are available, Mon-Fri 08:30 – 17:30. We’ll work with you to find the right product for your project.
Enquiry Form
Fill in what you can and we’ll do the rest.

Free Standard Delivery!
If you’re not in a rush, you can get your controls the next day. Well dispatch your hatch direct from the manufacturer for delivery in 7-10 working days.
Same Day Delivery
If you order early enough, you can get your delivery the same day! Otherwise we’ll dispatch your order the following morning to ensure you’ll get your delivery as early as possible.
Frequently Asked Questions
Aside from the obvious appearance reasons there are a few other benefits louvres can provide when used in smoke ventilation.
- Glazed AOV louvres provide more flexbility in structural opening dimensions, making full, floor to ceiling height window possible.
- It’s not always possible to install a Julliet Balcony of other fall arrest structure on facades, so louvres can work better in these situations. During design, the individual blades can be customised to be fixed instead of opening with the rest of the vent.
- Thermal efficiency, louvres can have better U-Value ratings than casement windows.
Smoke shafts typically extend the height of multiple floors in a building and the size of the vent openings introduces a safety issue. It’s important to ensure that grills and fall arresters are installed as required to prevent accidental falls.
There’s no standard size but the most common sizes are below.
Dampers – 800w x 1920h
Doors – 1000w x 1500h
Shaft – 850×1800 or 1000m x 1500m throat size
For single vents the vent will need to have an opening angle of at least 140°. Twin vents that are installed side by side should have each leaf open to at least 90°. This is primarily to reduce damage caused by wind and to ensure adequate airflow.
Yes, we’re able to supply the roof hatch with an offset motor assembly. This will allow you to place a ladder alongside and gain access to the roof when the hatch is open.
All our product pages include detailed descriptions, technical details, specifications, and key information to help you determine if it is appropriate for your needs. If you are at any point unsure of a products suitability, then do not hesitate to contact us and one of our knowledgeable experts will help to make sure that you get the very best control panel to fit your buildings requirements.
At Rocburn we are proud to be stockists of some of the very best manufacturers of ventilation products including – Actulux, Aumuller and Window Master.
