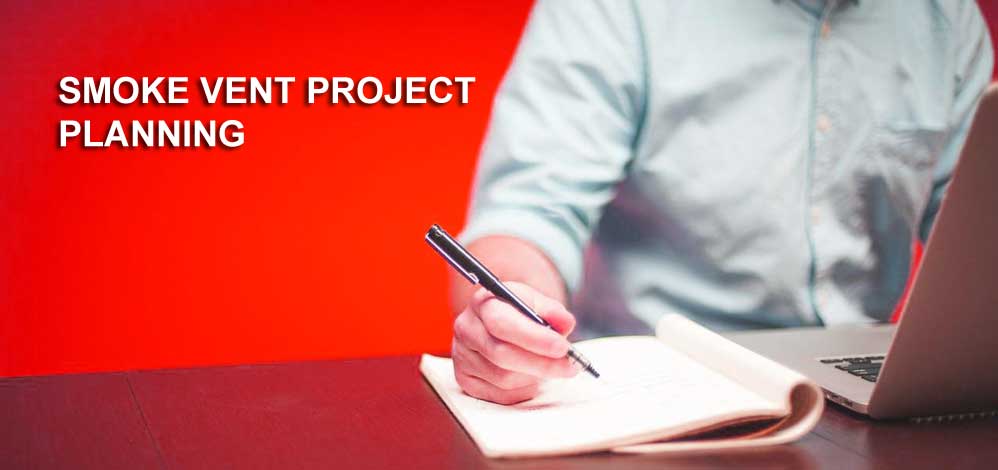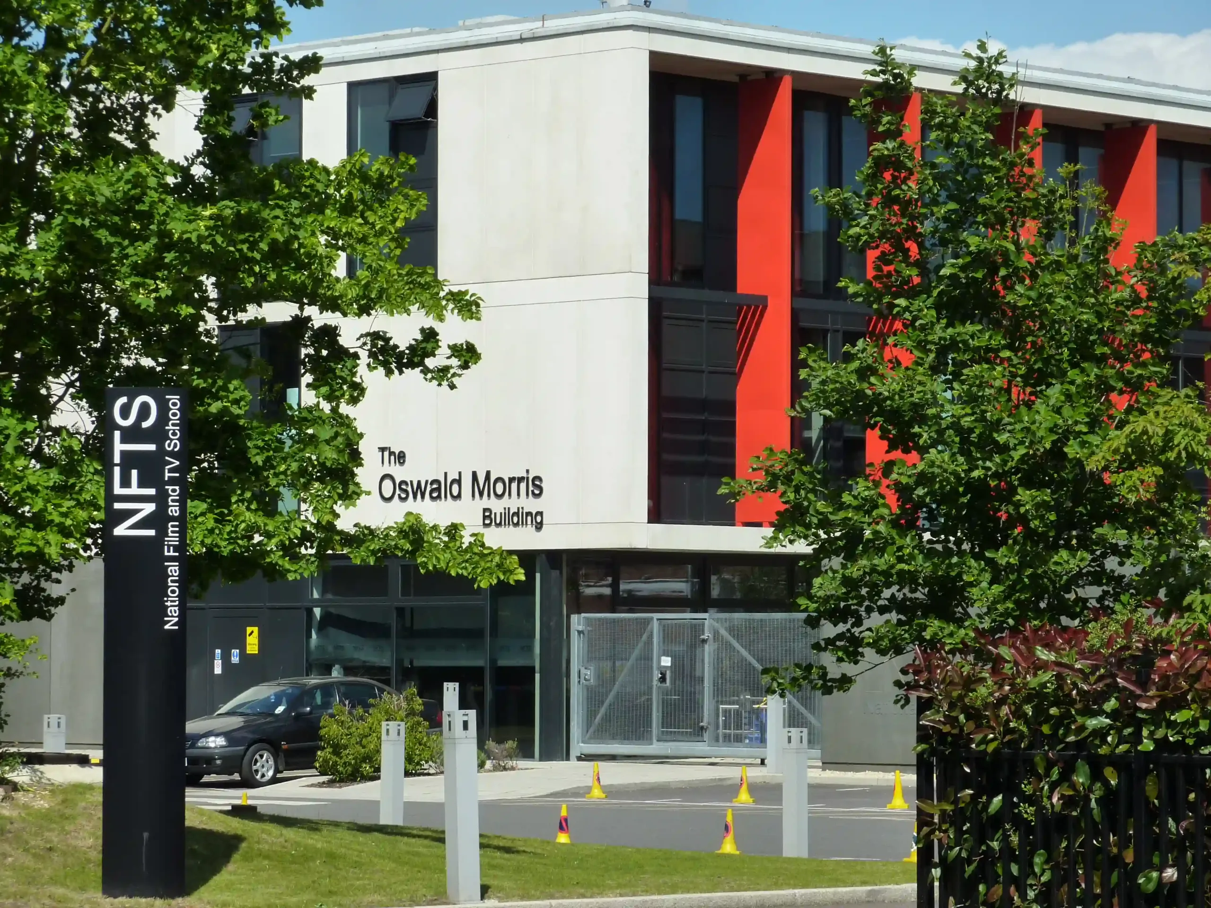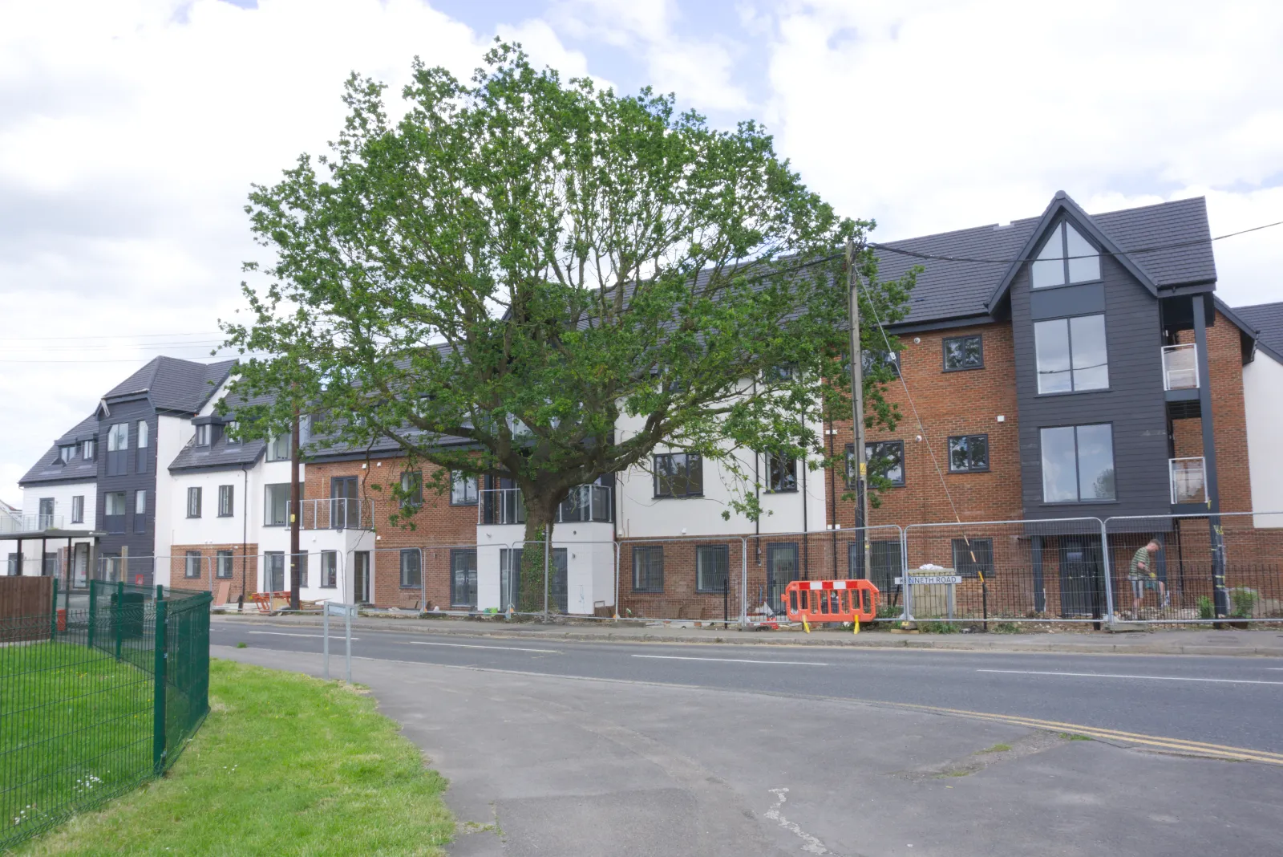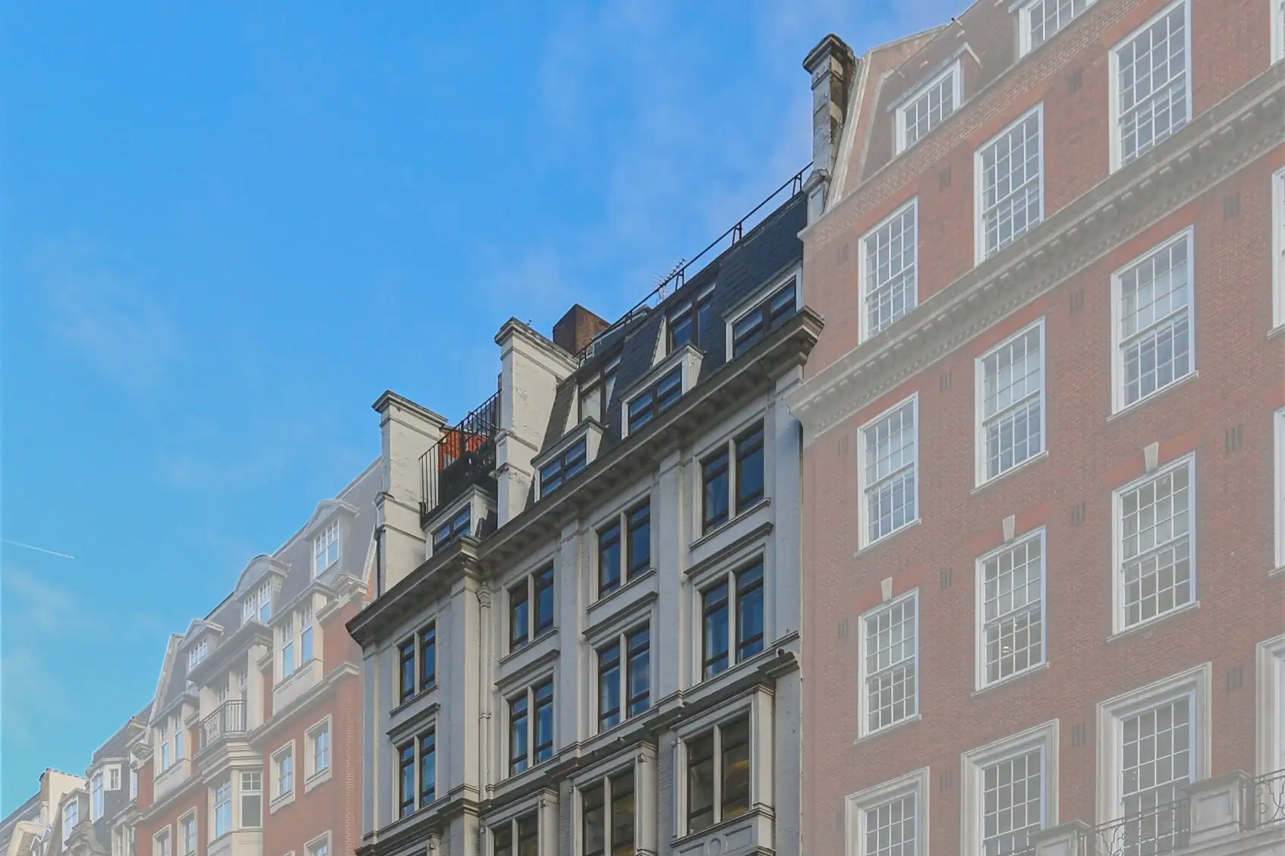
Smoke Ventilation Design for Projects
Rocburn have been serving our customers well for over a decade, providing solutions and guidance for smoke ventilation projects up and down the country. Over the years we’ve seen the introduction Approved Document B and the changes in requirements that have been introduced due to events like the Grenfell tragedy. You can be assured that we have the experience to propose the best solution and will work with you each step of the way. We’ve handled projects both large and small from the simplest to the most challenging. We’ll work with you and your requirements so you can propose the best solution to your building control and fire safety officer.
Smoke Ventilation Project Overview
We’ve developed an in-house workflow for handling smoke ventilation projects which describes each stage of the process. This helps to ensure that we don’t become the cause of any delays and our responsibilities are met on time, all the way to delivery and handover.
Phase One: Initial contact and Information discovery
In an ideal world the vent openings you have would be the correct size, but in the real world this is often not the case. This is particularly prevalent with existing buildings where you must work within the restrictions of the building.
Once we receive contact from yourself, we take the initial details and build up the smoke ventilation project in our system. This covers everything from the project contacts, key project milestone dates, and a general overview of the requirements.
Phase Two: Product Recommendations and Rough Quotation
We’ll get a basic understanding of the project and gradually get into more details to ensure the products you get are fit for purpose and as easy as possible to install. This usually allows us to narrow down the type of products you need. Giving us enough information to do a rough estimate based on the number of windows and zones in your building.
Phase Three: Building Layout, Window Details and Fire Strategy
We will advise you of any outstanding and required information we need before we can issue a final quotation. Obtaining precise window dimensions of all structural openings to build up a window schedule. We’ll ask for full building plans with the AOV windows identified on the plans as well as any existing fire strategy you’ve been provided.
Phase Four: Troubleshooting and Avoiding Snags
We’ll review in more detail, the practicalities of installation, leaning on our decades of experience to identify issues that might occur, such as: –
- Frame dimensions for appropriate actuator brackets
- Opening restrictions such as window restrictors or external obstructions
We’ll usually need contact with someone on site for them to take measurements and photographs to answer questions.
Phase Five: Final quotation & Agreement from Building Control
After we’ve designed a solution that we’re confident building control and fire safety officers will be accept. We’ll run through an internal quality control check to ensure there’s no compliance issues. If everything is suitable, we’ll submit the final quotation. It’s suggested that you ensure building control are happy with the quotation at this stage.
If we get the go-ahead, we’ll produce a summary sheet and request a sign-off from yourselves. We’ll advise of expected lead times and confirm availability of the products. Finally, we’ll make sure we understand the smoke ventilation project timescale and delivery dates.
Phase Six: Delivery and Tech Support
After you’ve placed your order, we’ll keep you updated with any changes in delivery times. We’ll contact you before delivery of any large or bulky products such as roof vents, dampers, or grills to ensure delivery goes smoothly. Contacting site if required to make sure the correct delivery vehicle is selected and advising of unloading requirements. Following up with you to check everything has been received in good condition.
We understand that not all installers will be familiar with the equipment provided. We advise that if the installers have any questions or doubts, they should contact us before commencing any electrical wiring. If technical support for the installation is required, we’re more than happy to assist and can arrange a specific time for this.
Phase Seven: Post Installation and on Completion
Upon completion of the smoke ventilation project, we like to follow up once more with you and find out how we did. This feedback is invaluable and helps us improve our processes and procedures. We also love to see the results of the installation and appreciate any photos and videos you’re willing to send us. We may even request to use your project as a case study for our websites.
Want to know more?
If you want help choosing the right product or solution, our technical sales staff are here to help.
Why not call us today on 01702 826 267 or click below to submit an enquiry.
Case Studies
Each year we work with our customers on 100’s of projects, view some of these in our Case Studies section.
 National Film and Television School, Beaconsfield
National Film and Television School, BeaconsfieldRocburn were asked to repair, replace & upgrade existing manual window opener sets for bottom hung, open in hopper style windows in several areas of the building.
 Savannah Heights, Kenneth Road, Benfleet – New Build Smoke Ventilation System
Savannah Heights, Kenneth Road, Benfleet – New Build Smoke Ventilation SystemSavannah Heights, a new development situated in the heart of Benfleet, Essex, comprises 30 luxury flats with 1 and 2-bedroom layouts. We specified components aligned with the fire strategy for both stairwells and smoke shaft.
 Berkeley Steet, Mayfair, London – Pitched Roof AOV and Controls
Berkeley Steet, Mayfair, London – Pitched Roof AOV and ControlsOur Berkeley Street project was for a multi-storey apartment building in the renowned Mayfair area of London (W1J). Rocburn were consulted to specify and supply a bespoke AOV solution for a pitched mansard roof to satisfy both planning requirements & Approved Document B
