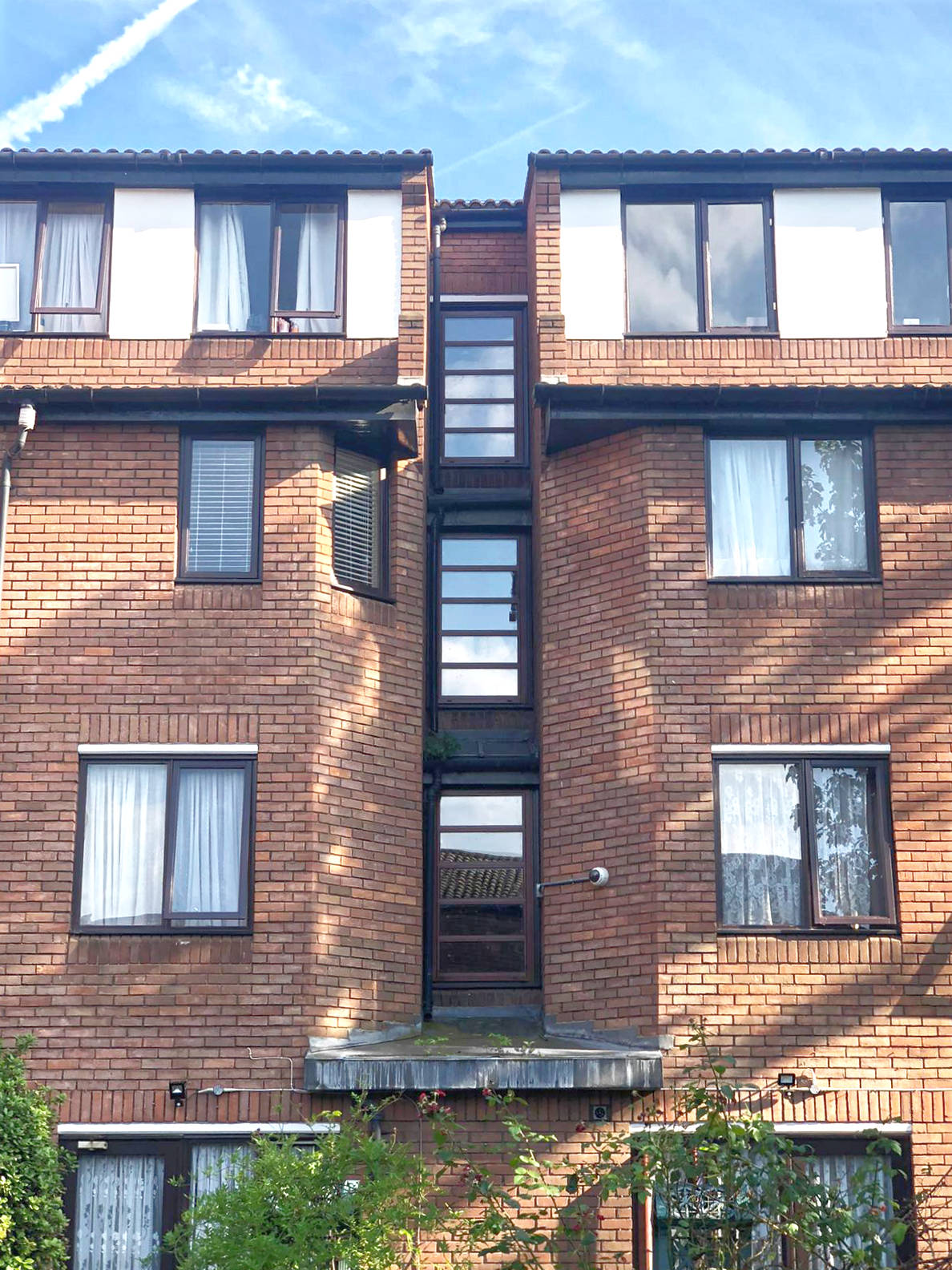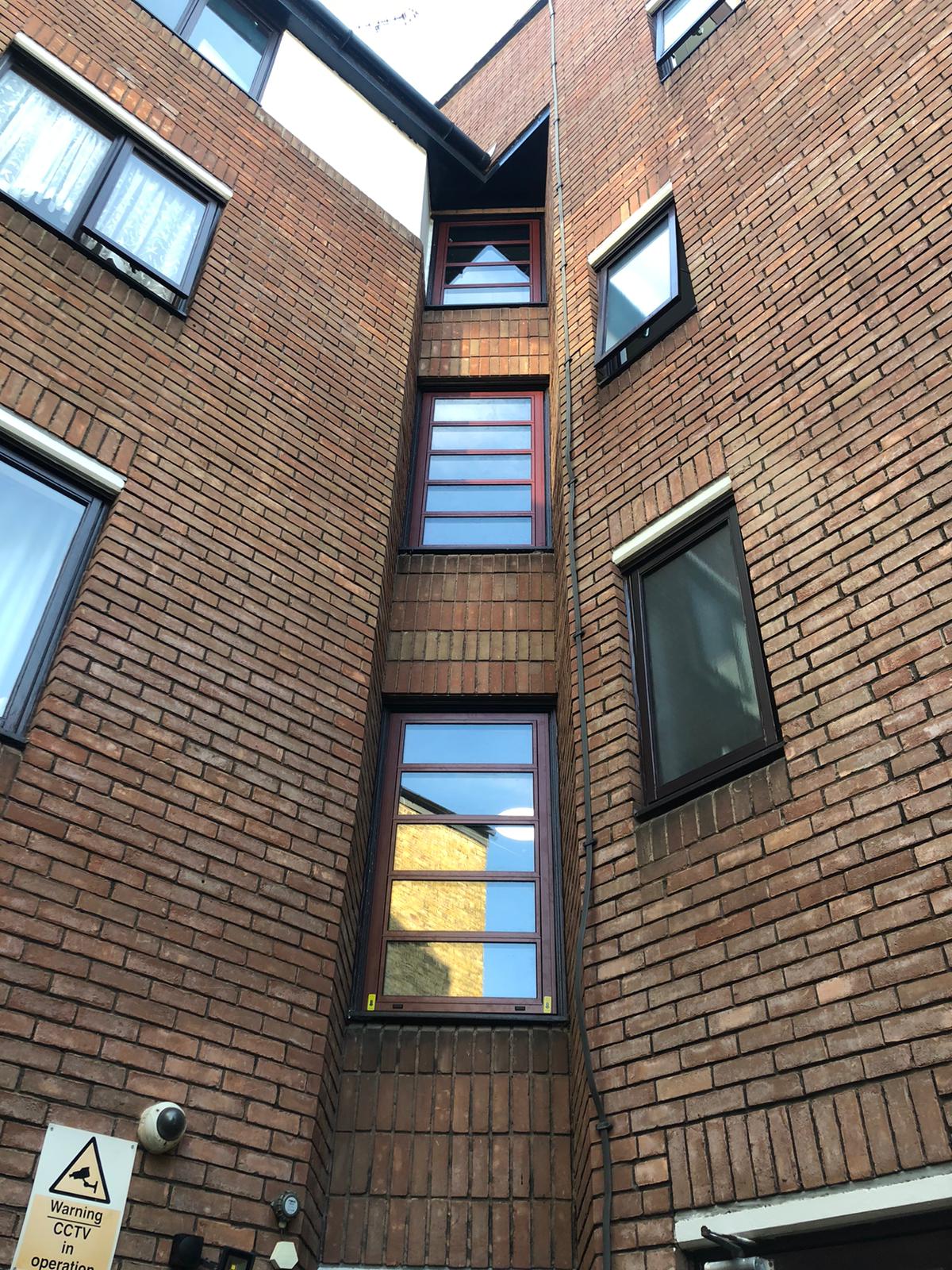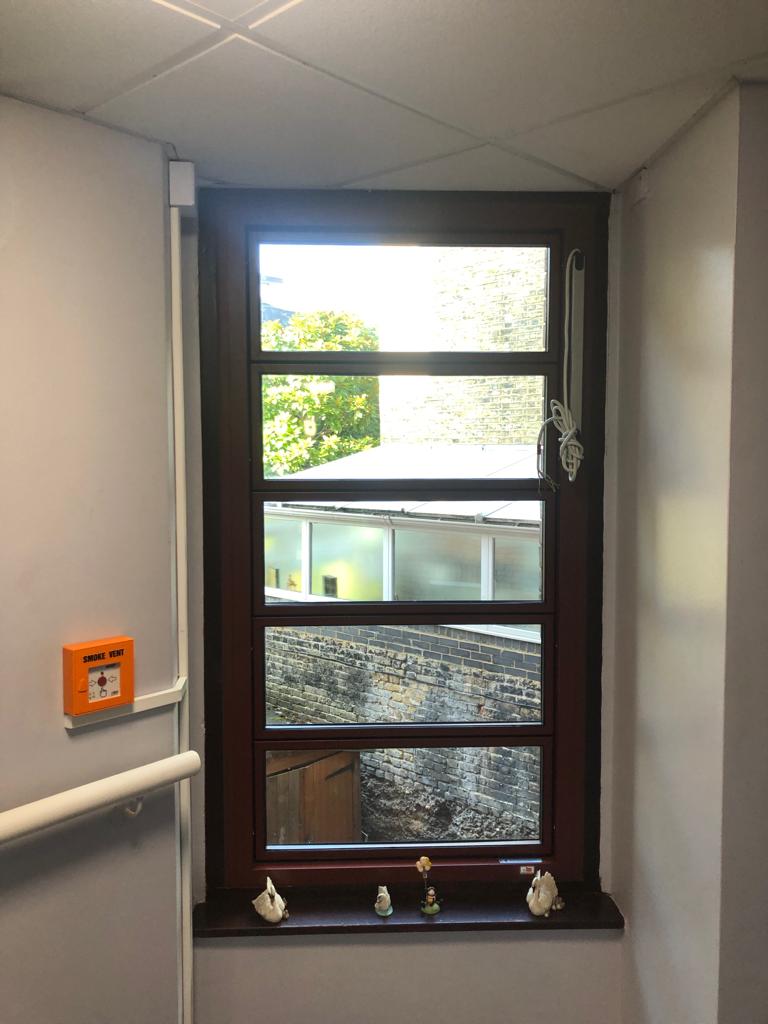Project Overview
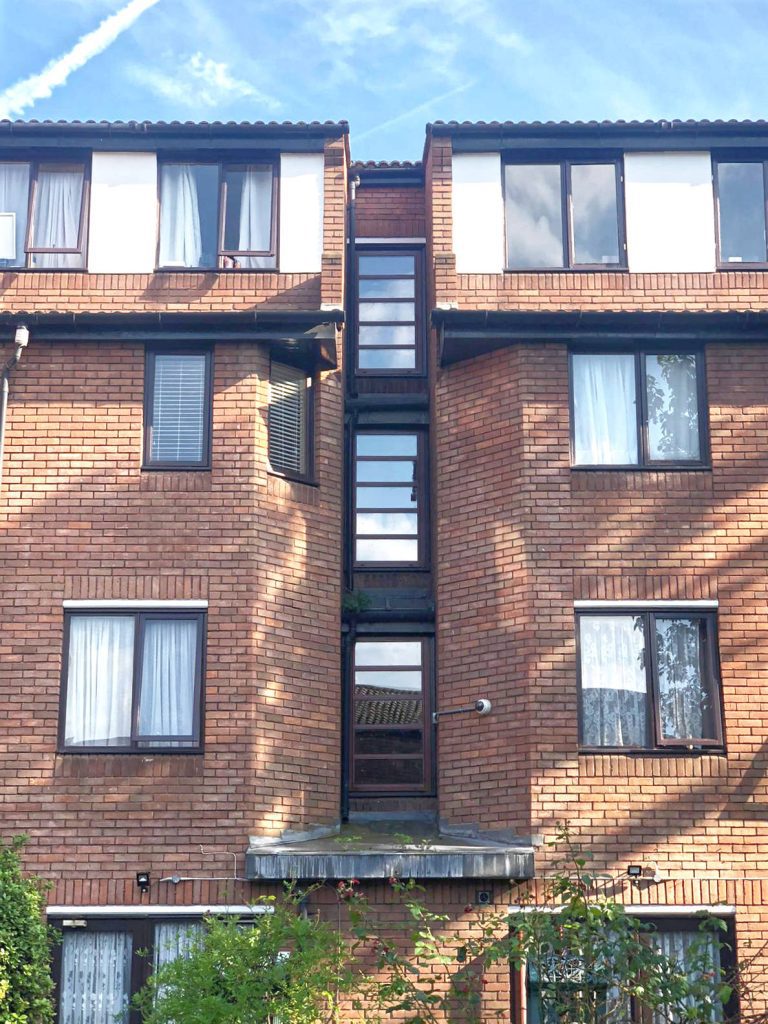 Rocburn worked with one of their trusted, approved contractors to specify, supply, and install new smoke vent solutions with the aim of bringing the buildings smoke ventilation system up to current standards. Taking great care to ensure the system complied with guidelines set out in Approved Document B using products that were fully certified to their relevant standards.
Rocburn worked with one of their trusted, approved contractors to specify, supply, and install new smoke vent solutions with the aim of bringing the buildings smoke ventilation system up to current standards. Taking great care to ensure the system complied with guidelines set out in Approved Document B using products that were fully certified to their relevant standards.
Rocburn produced a plan to:-
- Introduce a stairwell AOV via the pitched roof to provide ventilated escape for residents in the event of a fire.
- Replace all single glazed existing louvres in the communal corridors with BS:EN12101-2 tested and certified equivalents. Providing better U-Value specification for improved energy efficiency.
- Replace all existing controls with a BS:EN12101-10 certified, programmable AOV control panel. To be integrated with the buildings existing fire alarm system.
- Provide an opening solution for an access door, allowing the door to opened automatically during an evacuation.
Challenges & Implemented Solution
Due to the age and appearance of the building there were various restrictions in place in terms of structural modifications and changes to the building’s aesthetics.
Rocburn worked with their main approved contractor to ensure that the louvres provided matched as close as possible with the original RAL colour and fitted within the existing structural openings whilst maximizing the free vent area in each zone.
Existing cabling and controls were completely overhauled to allow for a single building wide EN12101-10 certified control panel with battery back up functions and integrated with the buildings fire alarm system provided the cause & effect logic.
A Folding arm actuator with a roller was used on a door which needed to be opened in the event of a fire. The roller allowed continued use of the door by residents as the arm is not directly fixed to the door.
Installed Equipment
| Product Name | Description |
|---|---|
| 1x Pitched Roof AOV | BS:EN12101-2 compliant Installed at the head of the stairwell. |
| 6x Bespoke Glazed Louvres | Custom manufactured BS:EN12101-2 compliant louvres installed along the full height of the stairwell. |
| 1x WindowMaster WSC 520 | BS:EN12101-10 compliant multi-zone smoke vent panel used to control all AOVs from a central location. |
| 12x WSK 501 Breakglass | These breakglass units installed throughout the corridors and stairwell also have convenient reset functionality |
| 1x Aumuller FTA600 | Used for opening a door with a roller, allowing continued use of the door by building occupants. |
Installation Photos
Want to know more?
If you want help choosing the right product or solution, our technical sales staff are here to help.
Why not call us today on 01702 826 267 or click below to submit an enquiry.
Related Posts
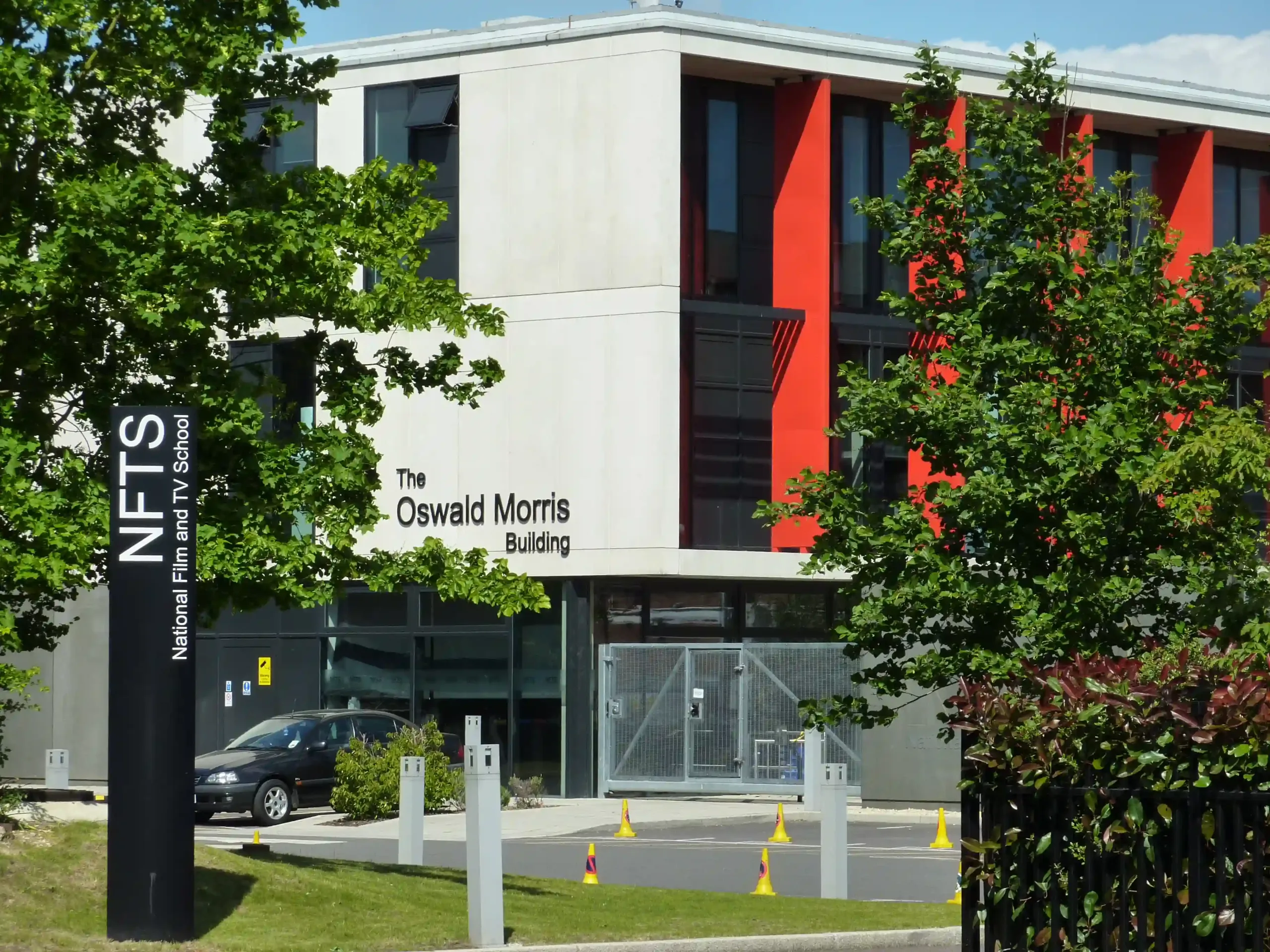 National Film and Television School, Beaconsfield
National Film and Television School, BeaconsfieldRocburn were asked to repair, replace & upgrade existing manual window opener sets for bottom hung, open in hopper style windows in several areas of the building.
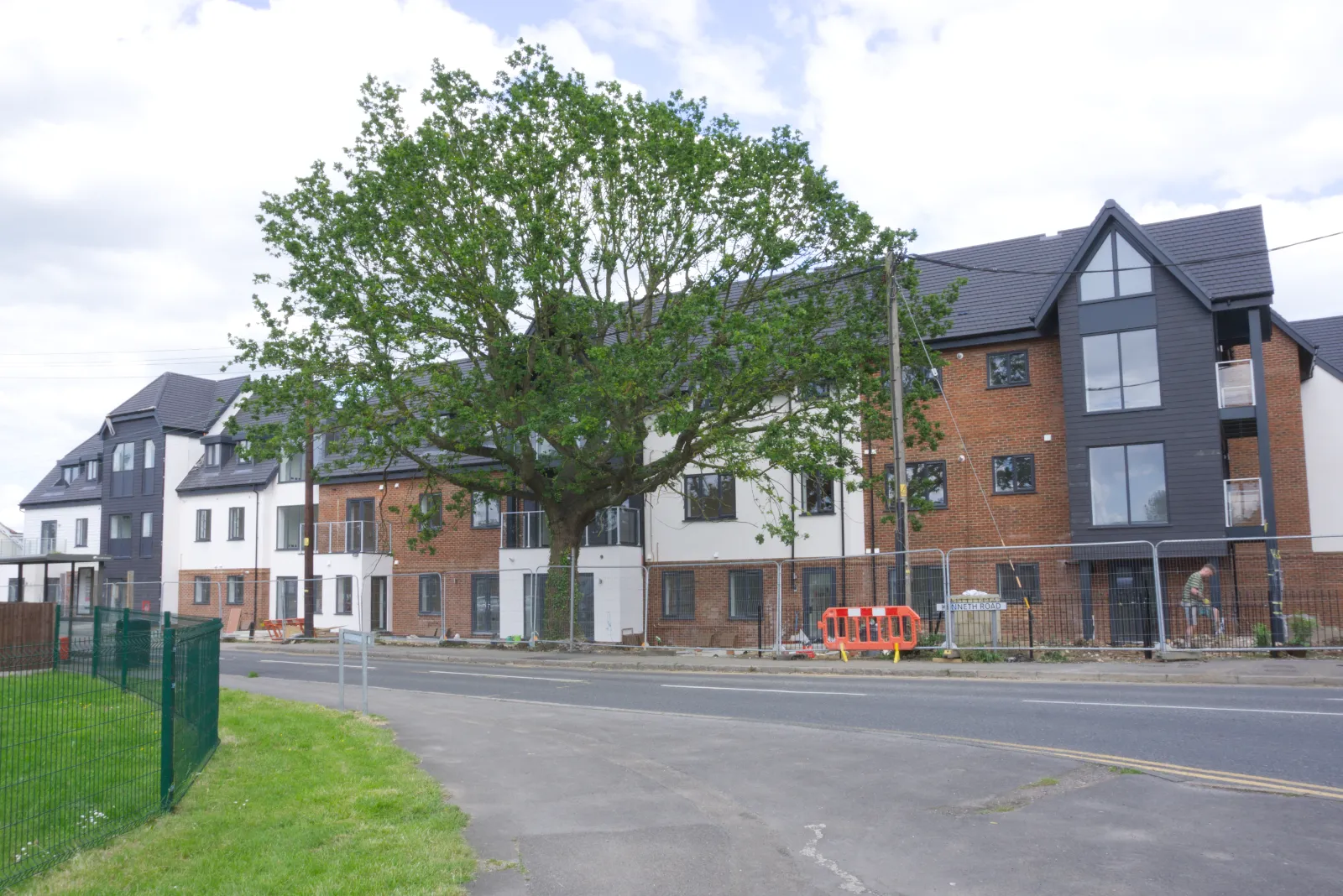 Savannah Heights, Kenneth Road, Benfleet – New Build Smoke Ventilation System
Savannah Heights, Kenneth Road, Benfleet – New Build Smoke Ventilation SystemSavannah Heights, a new development situated in the heart of Benfleet, Essex, comprises 30 luxury flats with 1 and 2-bedroom layouts. We specified components aligned with the fire strategy for both stairwells and smoke shaft.
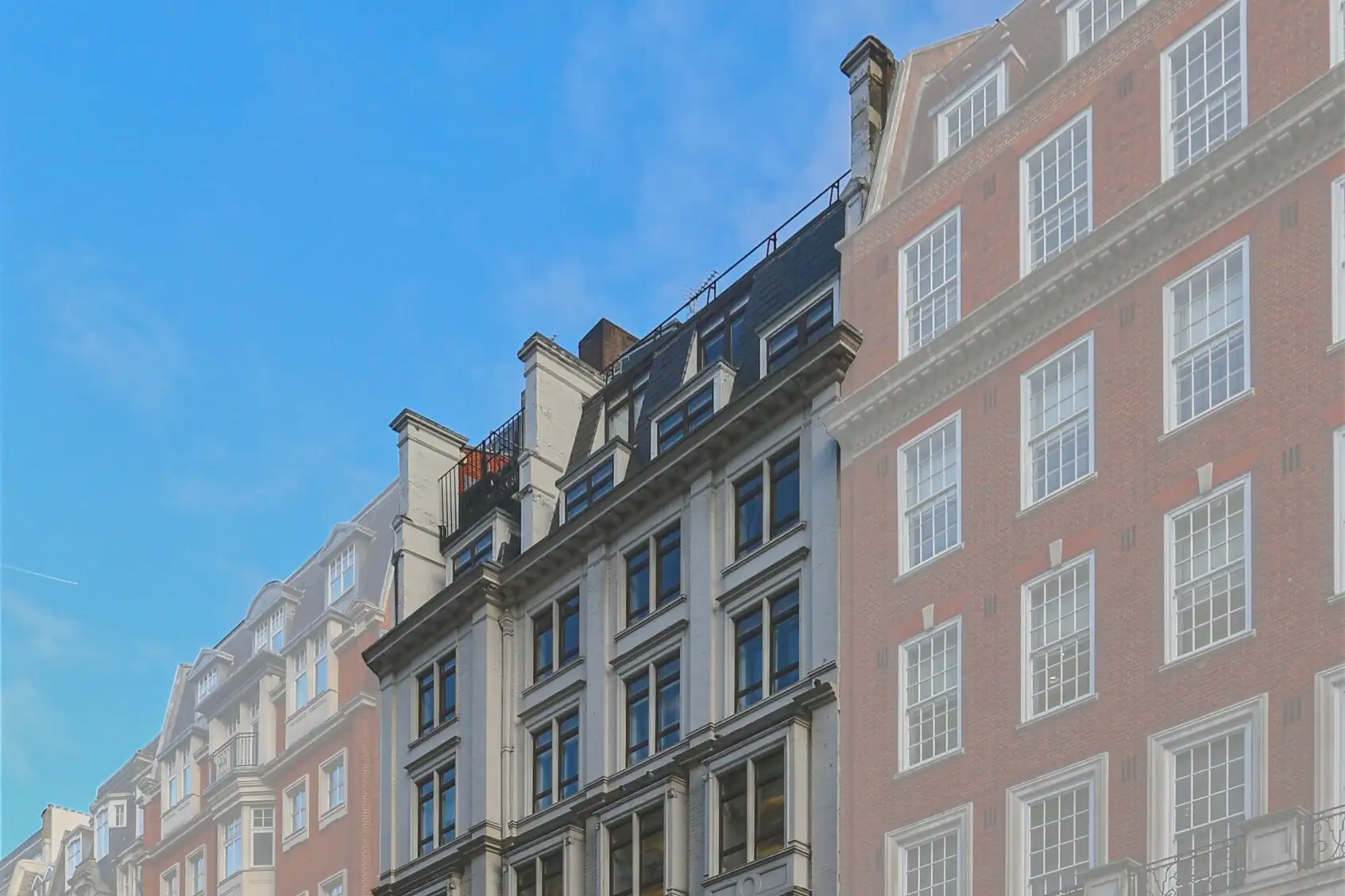 Berkeley Steet, Mayfair, London – Pitched Roof AOV and Controls
Berkeley Steet, Mayfair, London – Pitched Roof AOV and ControlsOur Berkeley Street project was for a multi-storey apartment building in the renowned Mayfair area of London (W1J). Rocburn were consulted to specify and supply a bespoke AOV solution for a pitched mansard roof to satisfy both planning requirements & Approved Document B

