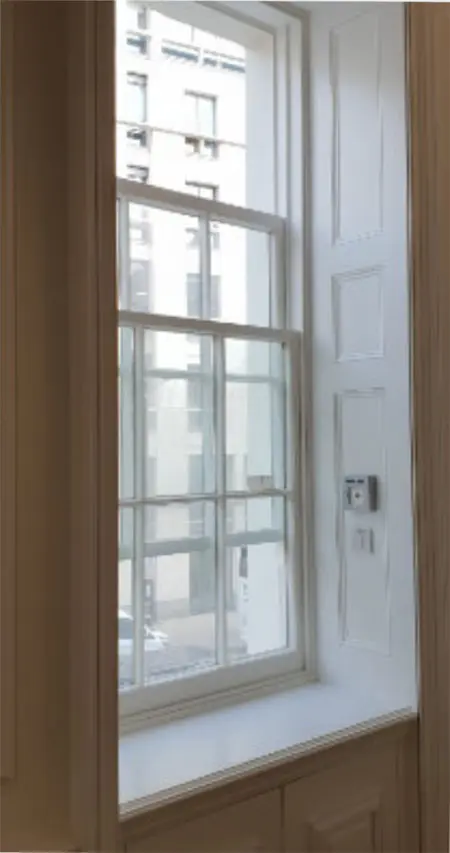Ventilation moves outside air into a building or a room in the building. It also distributes the air throughout the facility or room. The general purpose of ventilation in any building is to provide healthy air for breathing by both removing the pollutants from the air within the building or the room and removing pollutants originating from it too.
There are three essential elements to any building ventilation –
Airflow direction, this is the overall airflow direction within the building. This will be from clean zones to dirty zones.
Ventilation right, this is the amount of outdoor air that will be provided to a room, and it will be the quality of the outdoor air too.
Airflow pattern and airflow distribution, the external air should be delivered to each part of the room or building in the most efficient way. All of the airborne pollutants are generated in each part of the building or room; should also be removed, in the most efficient way.
The three methods of ventilation are natural, mechanical and hybrid. Hybrid ventilation is called mixed mode.
What is Natural Ventilation
As mentioned above, there are three methods of ventilation. Natural ventilation is when a purpose-built opening is placed in various places through a building. These are doors, solar chimneys, wind towers, trickle ventilators, and windows.
Natural forces, known as wind (thermal buoyancy forces), indoors and outdoor air density differences will push out the door through or other purpose-built envelope openings within the building.
Read also: Natural Ventilation Types and Benefits
This is what we know as natural ventilation. The natural ventilation of any building will depend on the building’s design, human behaviour, and the climate.
What is Mechanical Ventilation
Mechanical ventilation is where a mechanical fan will drive into or out of a building. You will find these are fans, and they can be installed in windows or walls, or into air ducts for supplying into or exhausting air from a room.
The type of mechanical ventilation that you need to use will depend on the climate. In humid and warmer climates, infiltration might need to be used in order to prevent or minimise Interstitial condensation. Interstitial condensation is when warm, moist air from inside a building penetrates a wall, floor, or a roof and meets a cold surface.
In these cases, a positive pressure mechanical ventilation system is the best option.
However, in cold climates, exfiltration needs to be prevented. This will help reduce interstitial condensation.
For a room like a bathroom, toilet or kitchen, but have locally generated pollutants, and a negative pressure system is the best option.
In a positive pressure system, the room is in positive pressure, and the room air is leaked out through envelope leakages or another opening. In a negative pressure system, the roof is in negative pressure, and the room air is compensated by sucking air from outside.
A balanced mechanical ventilation system is a system where air supplies and exhaust have both been tested and adjusted in order to meet any design specifications.
This will mean the room pressure will be maintained at either slightly positive or slightly negative pressures. This is achieved by using slightly on the equal supply of exhaust ventilation rates.
Comparing Mechanical and Natural Ventilation
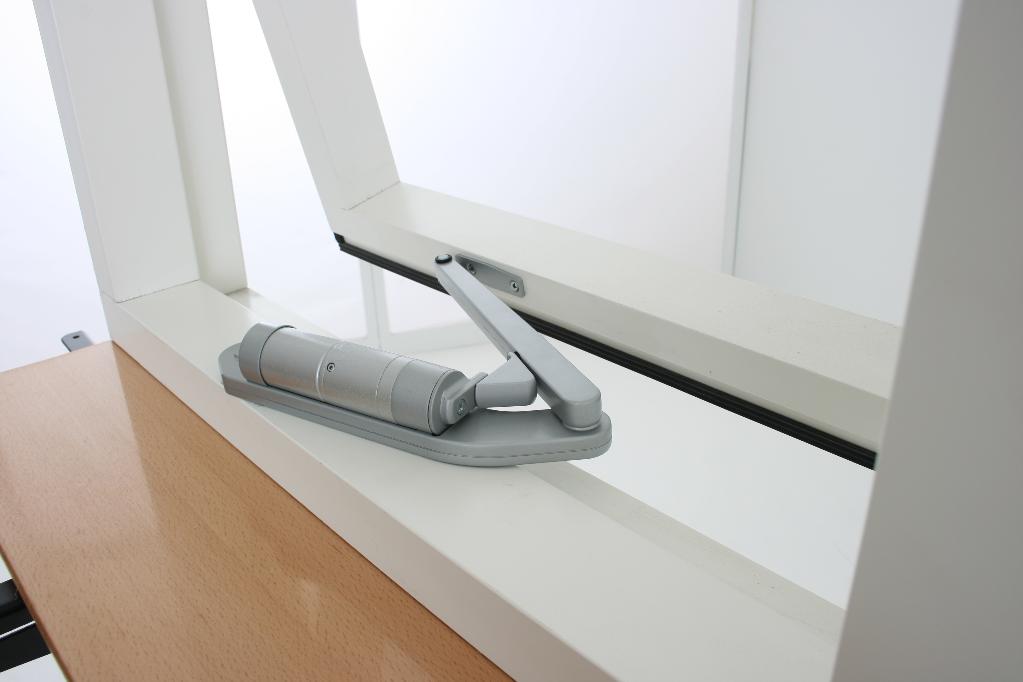
There are advantages to both systems. For example, when a mechanical ventilation system is well designed, maintained and installed by professionals, you can expect a high-quality ventilation system.
- Filtration systems may be installed in mechanical ventilation, so that harmful microorganisms, gases, particulars, odours and vapours can be removed.
- Mechanical ventilation can work everywhere where electricity is available.
- An airflow path and mechanical ventilation systems can be controlled entirely. For example, this can allow air to flow from areas where there is a source, for example, a patient with an airborne infection, towards areas where there are no susceptible individuals.
- In general mechanical ventilation systems are considered to be among the most reliable in delivering the designed air flow rate. This is regardless of the impact of all variables and the ambient temperatures. Mechanical ventilation can be quickly and easily Integrated into air-conditioning systems. Not only this but the indoor air temperature and humidity are also easy to control.
There are a number of issues with mechanical ventilation systems, and it is essential to understand these before making any decisions.
- Installation and maintenance costs for mechanical ventilation systems can be relatively high. If a mechanical system cannot be installed appropriately or maintenance, due to a shortage of funds, the performance will be compromised, and this can cause catastrophic consequences.
- Mechanical ventilation systems occasionally have interruptions for a wide range of reasons. These can include utility service interruptions, poor design, incorrect management, reduced/poor maintenance, and equipment failure. If the mechanical ventilation system fails at a critical point, this can be expensive to fix.
Natural ventilation systems have several advantages, compared with mechanical ventilation systems.
- Natural ventilation can be more energy-efficient, more so if heating is not required
- Well designed natural ventilation system that could be used to access higher levels of daylight
- A natural ventilation system can generally provide a higher ventilation rate more economically, simply due to the use of natural forces and large openings, like windows.
There are a number of drawbacks for natural ventilation systems to
- Other maintenance costs of natural ventilation systems are quite low, if a natural ventilation system cannot be installed correctly, or poorly maintained, the performance cannot be compromised and can increase the risk of airborne pathogens being transmitted.
- Natural ventilation only works for natural forces are available; for example, if there is no wind, there are no natural forces.
- It is difficult to control the airflow direction of natural ventilation systems, as well as sustained negative pressure or positive pressure. This means there is a risk of contamination for corridors and other rooms.
- Natural ventilation is a variable and very heavily dependent on external climatic conditions. The two driving forces generate the airflow, wind and temperature difference, can vary widely. Natural ventilation, therefore, it is difficult to control, with airflow high in some locations and stagnant in others. This causes the possibility of having a low air change rate during certain on favourable climate conditions.
Mechanical Ventilation vs Natural Ventilation for Infection Control
The decision to use and natural ventilation or mechanical ventilation for infection control should be based on the needs of the patients. As well as of the availability of resources, and the cost of the system.
The NHS policy tends to limit the adoption of mechanical ventilation, to the principle of medical treatment areas such as airborne infection isolation rooms. As well as operating theatres and associated rooms.
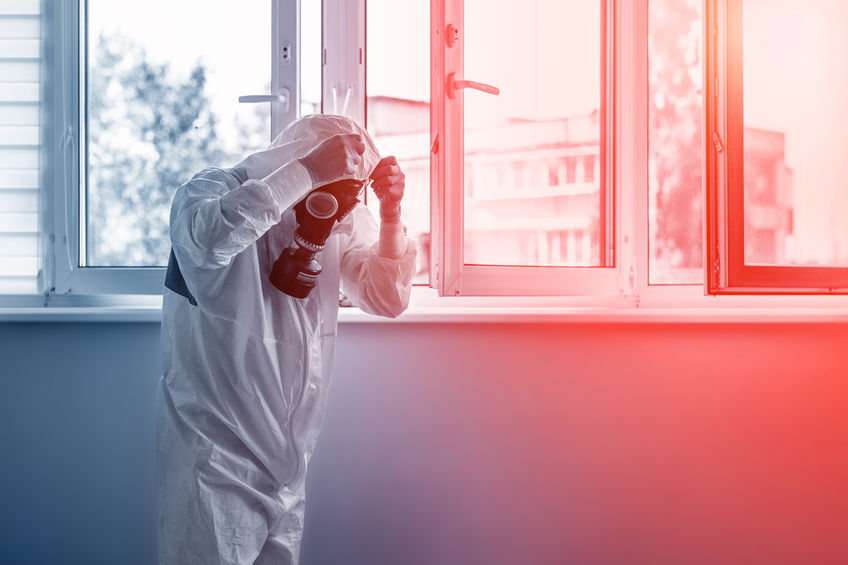
This means that patient wards are usually not required to be mechanically ventilated, and then a natural ventilation system should be in place. Opening windows is usually the most common solution used within the NHS.
One of the most significant energy users in hospitals is air treatment. The low energy hospital study identified this as an area for saving by naturally ventilating or non-clinical areas, and current NHS guidelines have been adopted at this conclusion.
Mechanical ventilation is costly to install and maintain in isolation rooms. It also does not deliver the recommended ventilation right, and they failed to maintain negative pressure. Furthermore, in fact, might be on the positive pressure.
For example, Pavelcek et al. 2000, evaluated 140 designated airborne infection isolation rooms in 38 facilities. This was from 1992 to 1998, and they found that unwonted directional airflow out of the patient room was observed in 38% of the facilities. Some of the primary factors that were associated with the incorrect operation of the airborne infection isolation rooms included –
- Shared anterooms 14%
- Turbulent airflow patterns 11%
- Automated control systems and accuracy is 10%
- The ventilation system is not balanced 54% of failed rooms
Not only this but a number of problems related to the use of mechanical ventilation can arise if there is a lack of active collaboration between technical and medical staff. This could also occur with natural ventilation. However, mechanical ventilation does need more attention.
It was found that medical staff often have poor knowledge of how the intended operational performance of a ventilation system should work. Even with regard to the protective functions, the systems that were originally adequately designed can be misused, and the intended function will be reduced, and this leads to an increased risk.
Expensive and sophisticated ventilation systems are often not adequately integrated into the building design, or used and maintained correctly.
A building repair without adequate control may adversely affect nearby areas via mechanical ventilation.
Many of these issues can also occur with natural ventilation, however.
A comparative analysis of natural ventilation systems and mechanical ventilation systems looked at eight hospitals in Lima, Peru. Out of this hospital is five had an old fashion design, and three had a modern design. Seventy of the naturally ventilated infection patient rooms were included in the study.
These rooms were compared with 12 that we are mechanically ventilated. Negative pressure respiratory isolation room built after 2000, and this is what the analysis found.
- Facilities built more than 50 years ago, which have large windows and high ceilings, with windows and doors open, had higher ventilation right then modern naturally ventilator dreams.
- Opening windows and doors provided medium ventilation of 28 ACH, which is more than double the recommended 12 ACH in mechanically ventilated, negative pressure rooms. However, this relies on the right door and window operation. None of the rooms was normally operated with windows and doors open.
These results should, however, be used with caution, as the ventilation rates in the analysis were reported without detailed information and climatic conditions. For example, how fast was the wind blowing, and in what direction was it blowing?
Carbon dioxide measurement devices also impacted the right ventilation measurements.
Moreover, the fact that these measurements were taken in buildings that have multiple, interconnected spaces would have affected the outcome.
Testing Ventilation Performance
Ventilation performance in buildings can be evaluated with the following four aspects. These four aspects are linked to three basic elements of ventilation.
- Is the overall airflow direction in a building from clean to dirty zones? For example, isolation rooms or areas of containment, such as a laboratory?
- How efficient is the system in removing any airborne pollutants from each location in the room or building?
- Does the system provide sufficient ventilation at the rate required?
- How efficient is a system in delivering outdoor air to each location within the room, or building?
Two overall performance indices are often used. The ventilation effectiveness indicates how efficiently the airborne pollutants are being removed from the room, and the exchange efficiency indicates how efficiently the fresh air is being distributed in the room.
Engineers will define the local mean age of air as the average time the air takes to travel at the point at first entering the room, and the room means the age of air is the average age of the air at all points in the room.
The age of the air can be measured using tracer gas techniques.
Exchange efficiency is calculated from the air change per hour, and the room means the age of the air. In the case of a piston-type of ventilation, the exchange efficiency is 100%. For fully mixing ventilation, the air exchange efficiency is 50%. Exchange efficiency for the displacement of ventilation is in between the two; however, for short-circuiting the exchange efficiency is less than 50%.
The measurement or simulation can evaluate the effectiveness of ventilation. This means the ventilation of flow rate can be measured by measuring how quickly injected tracer gas is decayed within a room. It can also be by measuring the air velocity through ventilation openings, or adults within a room.
As well as the floor area. Airflow direction can be visualised using smoke. Computational fluid dynamics, and particle image velocimetry techniques will allow the distribution performance in a room to be modelled.
How to Keep a Room Well Ventilated with the Windows Closed
If you are completing a DIY project that exposes you to fumes, you can ventilate the room without opening any windows at all. The same applies if you are trying to replace stale air with fresh air simply.
Most of us consider windows the best way and the easiest way to ventilate rooms, as they do provide a healthy flow of air throughout the room and your home. However, it is possible to keep a room well ventilated with the windows closed.
Focus on the doors
Rather than opening any windows, where possible you can open the doors in the room. If those doors lead to other spare spaces that can significantly improve the airflow. Well, focusing on doors, it is important that you close any doors that lead to nowhere, such as pantries or closets.
This can keep air moving out of the other door rather than being trapped in any enclosed spaces. If you happen to have any doors that open to the outside of that have screens keep these open, even for just 10 minutes as it can drastically improve the ventilation within the room.
Turn on ceiling and table fans
If you have any standing funds or ceiling fans within the room, keep these turned on to a medium-high setting. This will promote the air movement in circulation around the room. Ceiling fans rotate the air between the topsides and bottom of the room and are able to cause a breeze that can be strong enough to push stale air and fumes out of a doorway.
Tabletop and standing fans are not quite as strong as ceiling fans; however, they can produce a similar result. Placement of these fans will make a difference to the air circulation within the room.
Have box fans in the entrances
Construction workers and professional painters will often have a box fan in the entrance. These powerful, relatively cheap devices, when used in the doorway, can pull air from outside of the room and push it in.
This displacement will remove style and fumes. This can make a significant difference when you are working on a project that involves fumes, paint, stains, and where the windows are unable to be opened.
Turn on the air
If you have an Aircon unit, then make sure you have it on. An air-conditioning unit can help to keep your room well ventilated as well. Air-conditioners remove the heat from the air and continuously circulate air in the home, this constant exchange of air gets rid of stale air, fumes and pollutants.
It is vital that you regularly replace the filter on your air-conditioner, as this can help reduce allergens and odours.
Want to know more?
If you want help choosing the right product or solution, our technical sales staff are here to help.
Why not call us today on 01702 826 267 or click below to submit an enquiry.
Related Posts
- Why Choose Sliding Sash Windows for Better Ventilation
Sliding sash windows are a timeless window style that continues to suit both period and contemporary buildings.
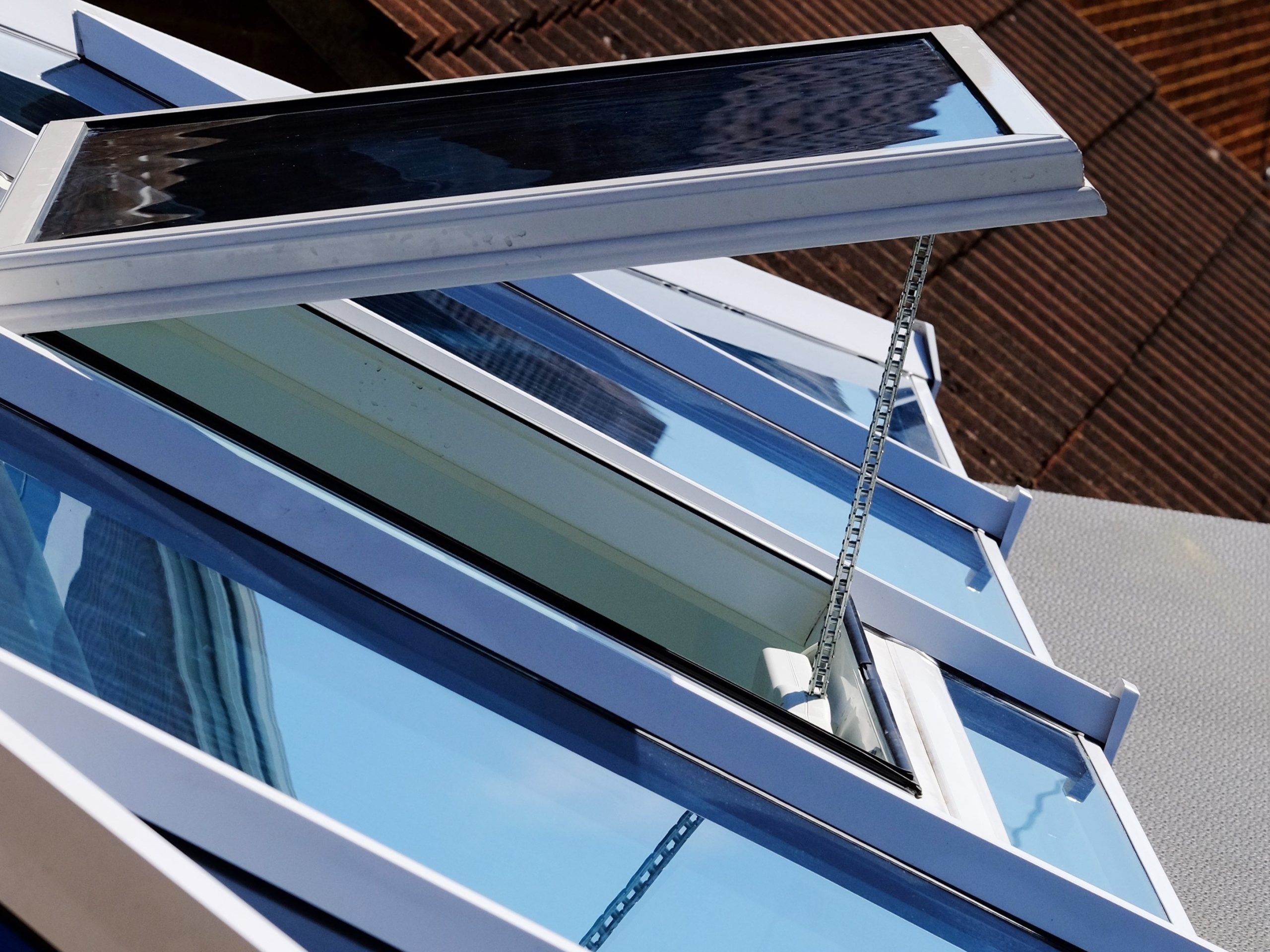 Electric Actuators vs Manual Openers: Which Is Right for Your Ventilation Needs?
Electric Actuators vs Manual Openers: Which Is Right for Your Ventilation Needs?Ventilation plays a critical role in maintaining indoor air quality, temperature control, and energy efficiency.
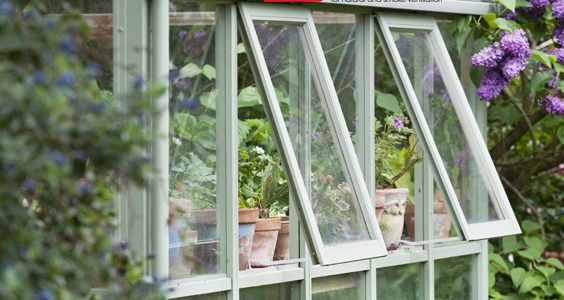 How to Use Electric Window Actuators in a Greenhouse
How to Use Electric Window Actuators in a GreenhouseMaintaining the right environment in your greenhouse is essential for healthy plant growth. One of the most effective ways to regulate temperature and humidity is through a reliable ventilation system. That’s where electric window actuators come in.

