Introduction
Under the challenging economic climate of 2021 & 2022 Rocburn were tasked with specifying & supplying the smoke & comfort ventilation system for an extension project providing new student accommodation in Tooting (South London). This scheme comprised of an additional 30 student rooms in time for students to occupy before the term start date of September 2022.
We worked with the main contractor to ensure all vents & controls provided were fully compliant and UKCA/CE marked with the relevant product standard (BS: EN12101-2 for smoke vents & BS: EN12101-10 for controls).
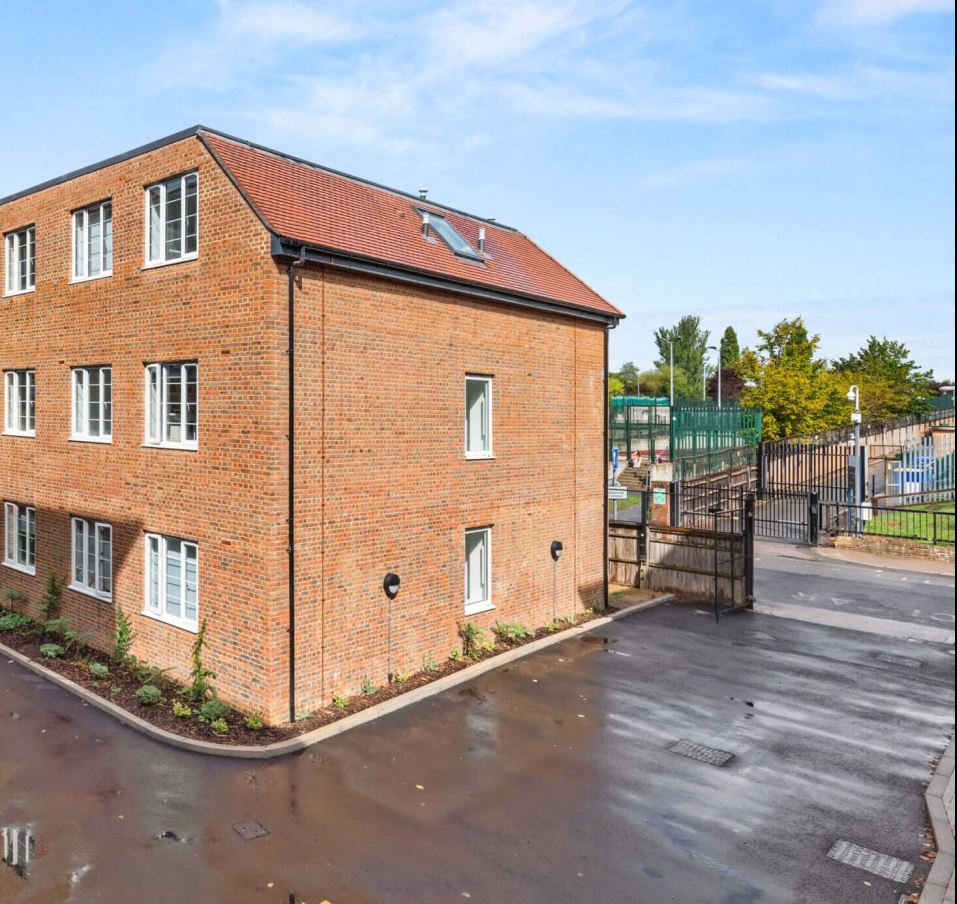
Building Layout
Cedar hall was built up of 7 separate smoke zones. These consisted of 1 enclosed communal staircase and 6 adjacent lobbies.
In the main stairwell we recommended that the main building contractor made a 1050×1050 flat roof level opening to install a Mardome smoke vent which would provide 1m2 free vent area in line with the requirement for stairwell smoke ventilation set out in Approved Document B.
The 2 top floor lobbies had the challenge of being unable to be vented through the vertical wall so again the main building contractor made 2 roof level openings. This time to allow for each lobby to have a 1050×1650 Mardome flat roof hatch to allow for 1.5m2 free vent area as per the requirement for lobby smoke ventilation set out in Approved Document B. There were several challenges to overcome in terms of layout to ensure that these roof hatches didn’t clash with the existing Solar PV panels on the roof.
For the remaining 4 lobbies, we were able to provide fully bespoke/custom casement ventilators. Casement ventilators have the appearance of modern aluminium profile windows but are designed and tested to EN12101-2. These were made to suit the contractors existing structural opening measurements and achieved 1.5m2 and with a custom cill pressing/RAL colour to ensure these matched and blended in with other existing windows in the building.
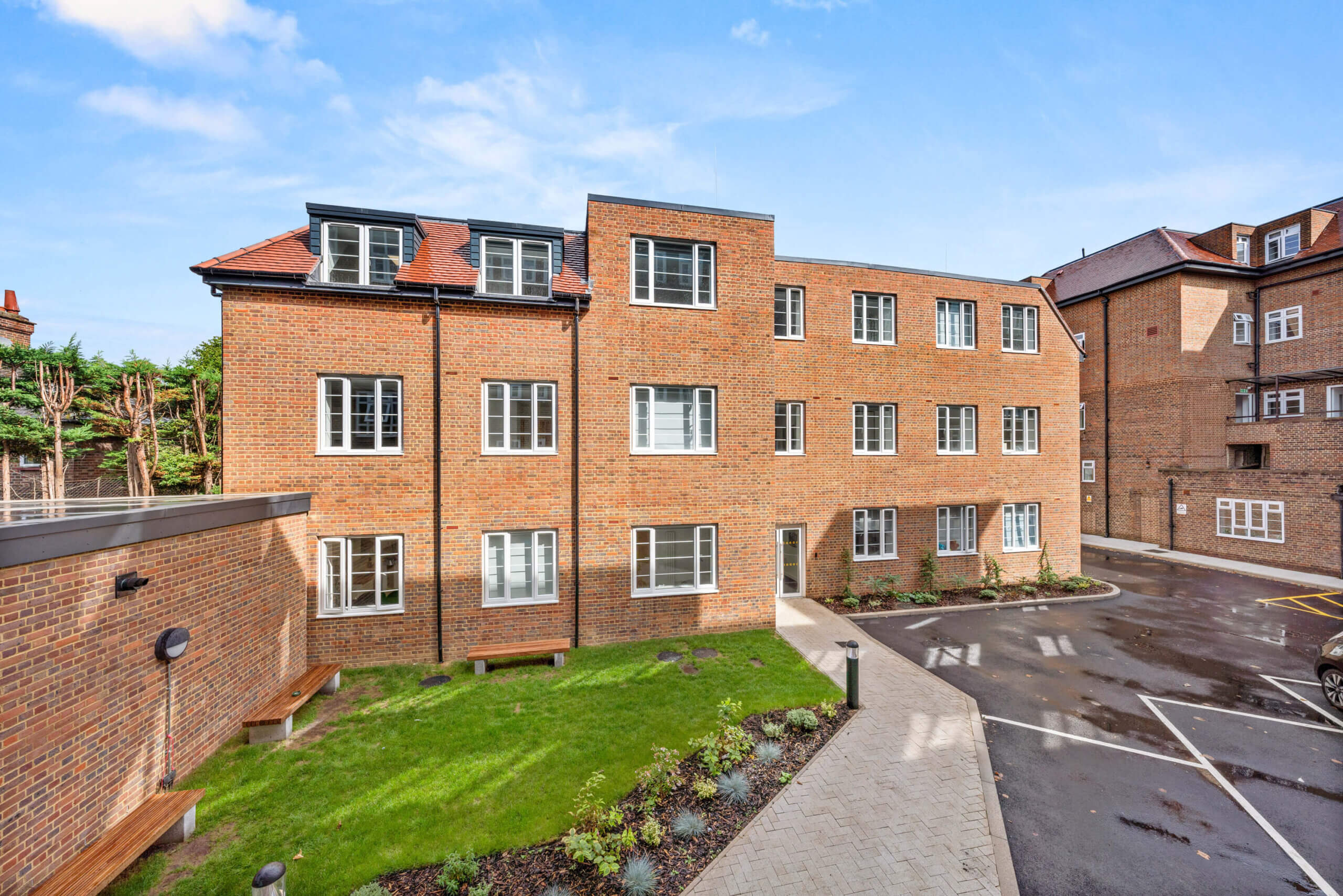
Proposed Solution and Implementation
The client also requested comfort/natural ventilation functionality within the system and opted for temperature control to allow students to cool down the lobby areas in the summer months. We also provided rain + wind sensors to make sure they closed automatically if accidently left open. This was overridden by fire conditions and ensured that the lockout protocol was unaffected.
We also worked with the contractor in finding a solution that meant the vent’s opened partially under comfort control rather than the full opening distance programmed for venting in the event of a fire.
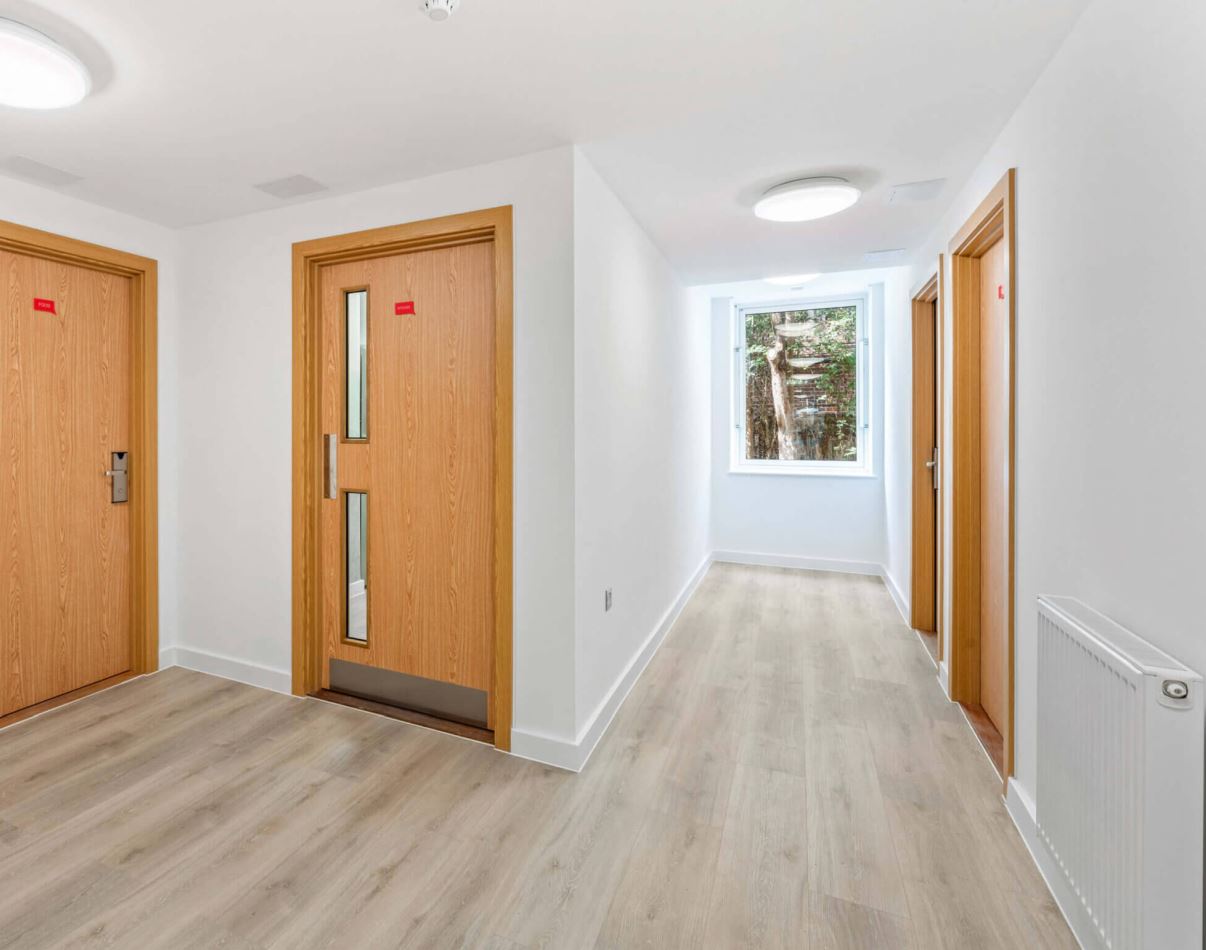
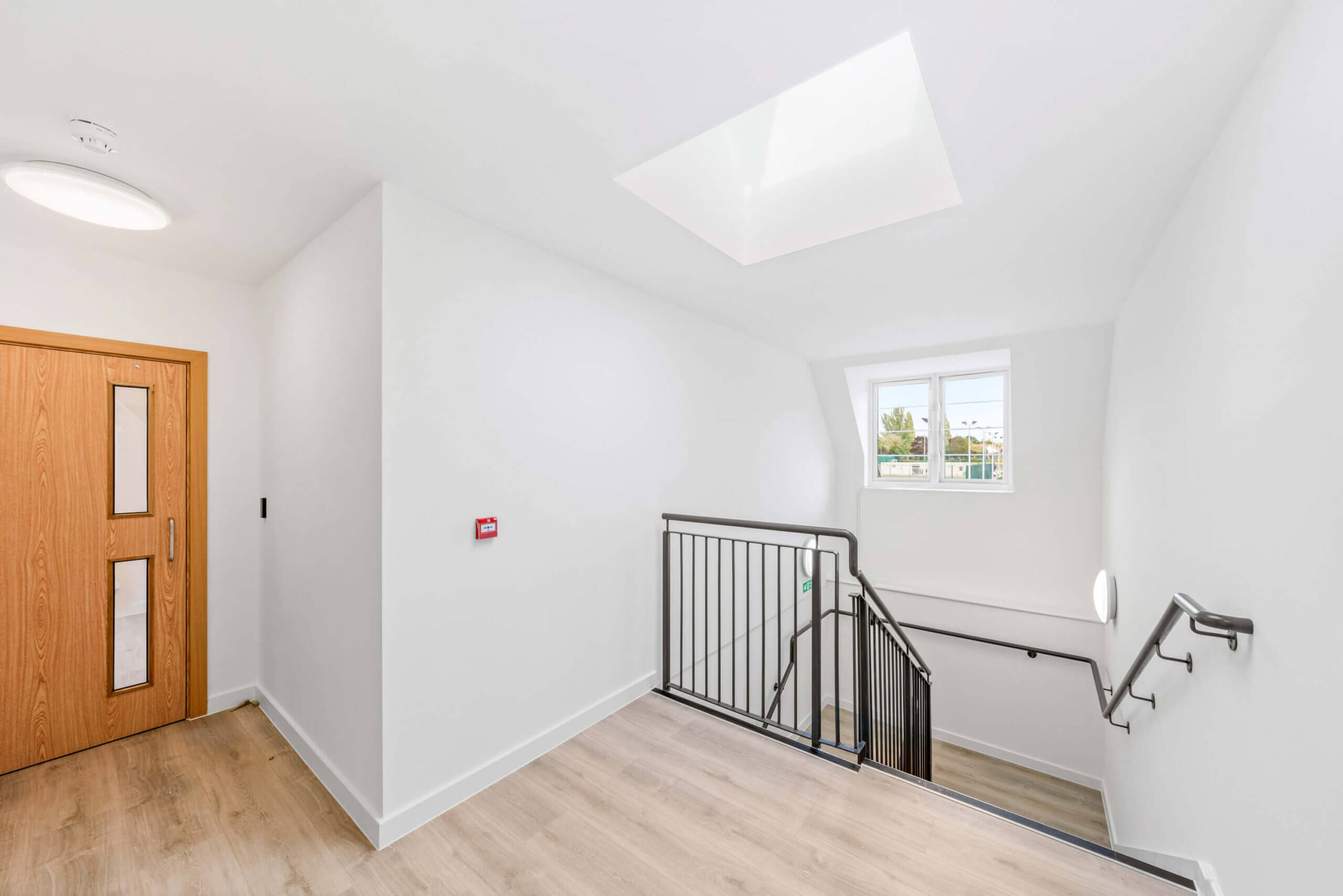
Supplied Items
- 4 x EN12101-2 tested & UKCA/CE Marked Casement Ventilators
- 2 x EN12101-2 tested & UKCA/CE Marked Flat Roof 1050×1650 Hatches/AOV’s
- 1 x EN12101-2 tested & UKCA/CE Marked Flat Roof 1050×1050 Hatch/AOV’s
- 1 x EN12101-10 tested & UKCA/CE Marked Multi Zone Panel with Comfort Controls/Sensors.
Want to know more?
If you want help choosing the right product or solution, our technical sales staff are here to help.
Why not call us today on 01702 826 267 or click below to submit an enquiry.
Related Posts
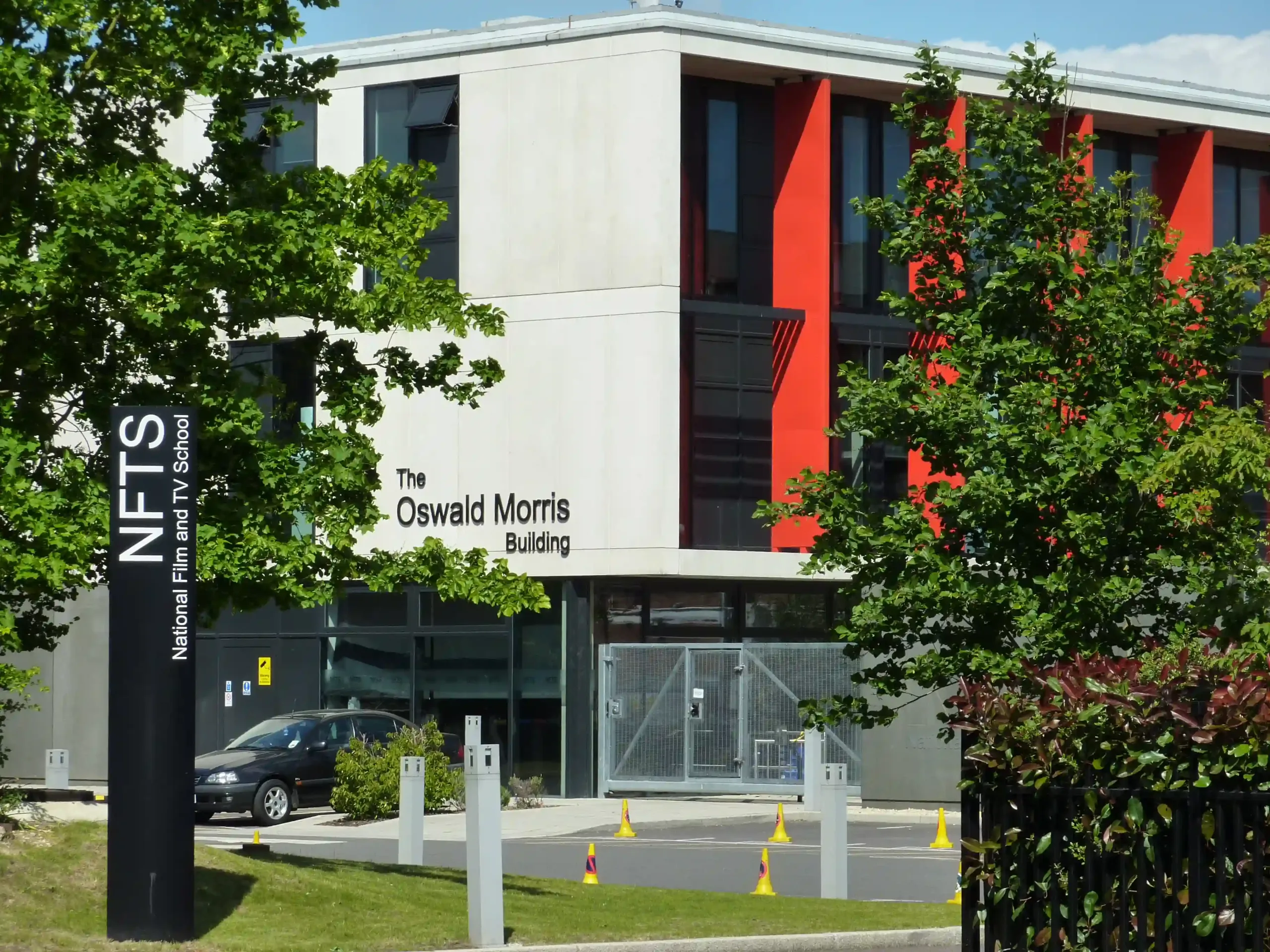 National Film and Television School, Beaconsfield
National Film and Television School, BeaconsfieldRocburn were asked to repair, replace & upgrade existing manual window opener sets for bottom hung, open in hopper style windows in several areas of the building.
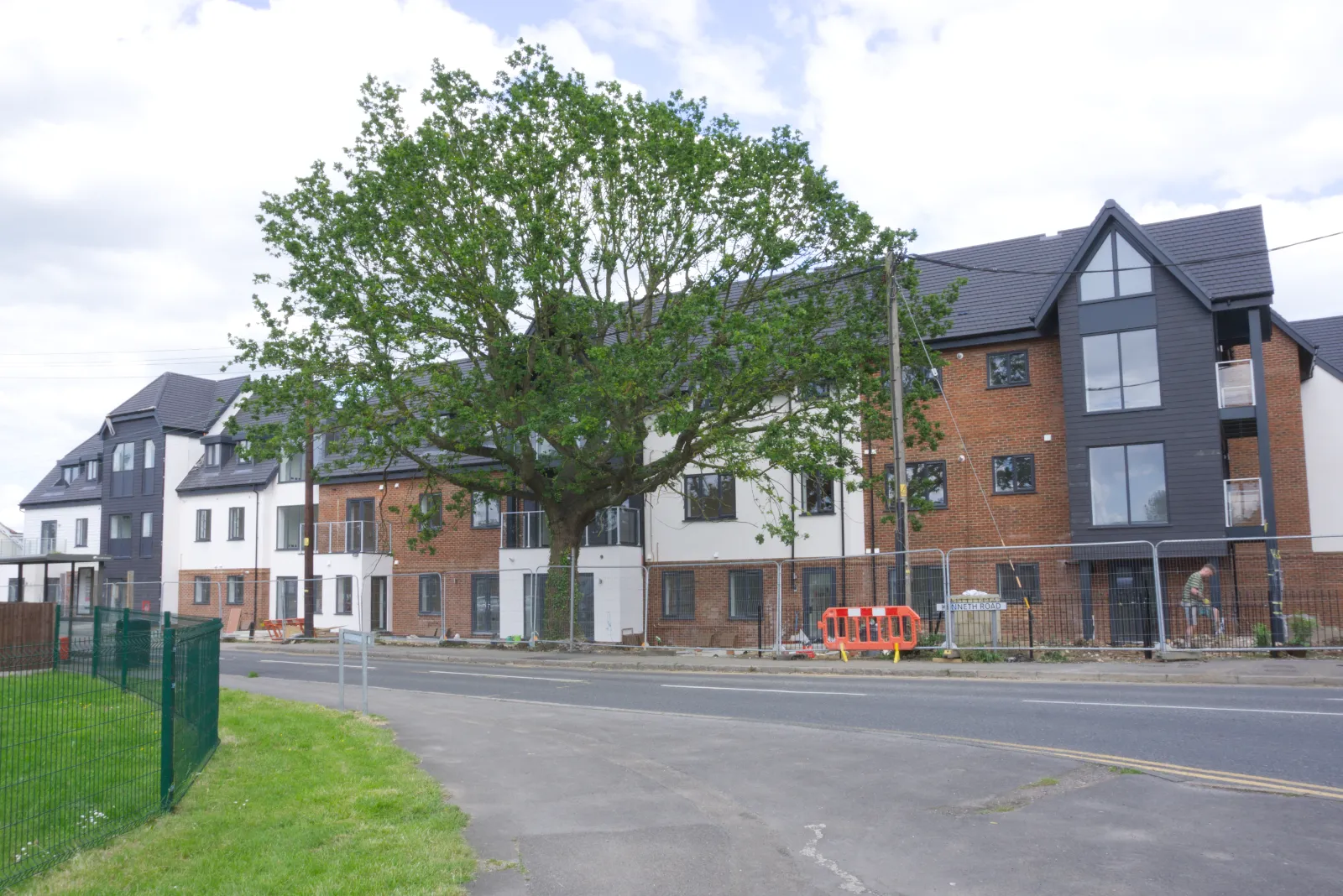 Savannah Heights, Kenneth Road, Benfleet – New Build Smoke Ventilation System
Savannah Heights, Kenneth Road, Benfleet – New Build Smoke Ventilation SystemSavannah Heights, a new development situated in the heart of Benfleet, Essex, comprises 30 luxury flats with 1 and 2-bedroom layouts. We specified components aligned with the fire strategy for both stairwells and smoke shaft.
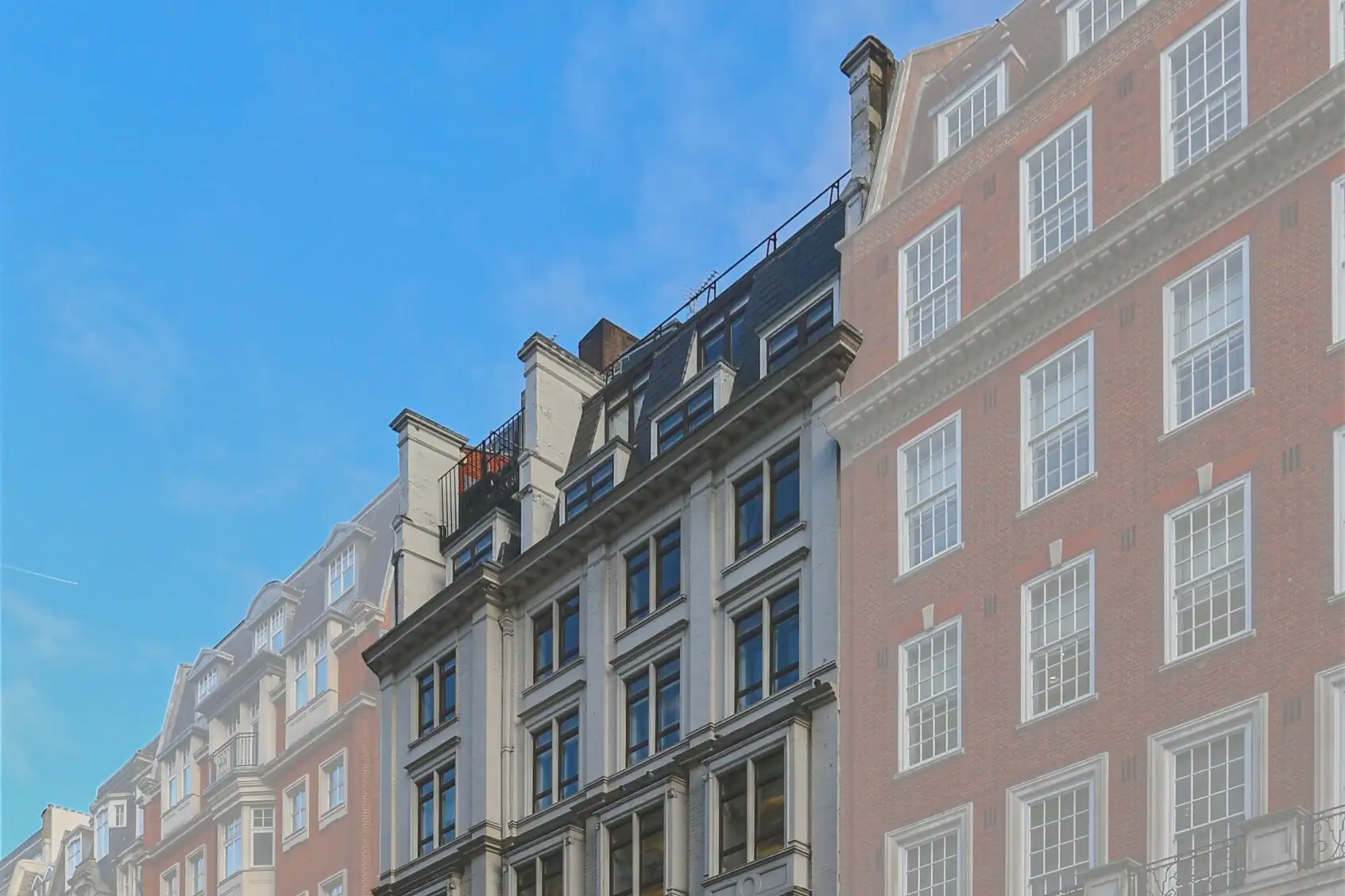 Berkeley Steet, Mayfair, London – Pitched Roof AOV and Controls
Berkeley Steet, Mayfair, London – Pitched Roof AOV and ControlsOur Berkeley Street project was for a multi-storey apartment building in the renowned Mayfair area of London (W1J). Rocburn were consulted to specify and supply a bespoke AOV solution for a pitched mansard roof to satisfy both planning requirements & Approved Document B
