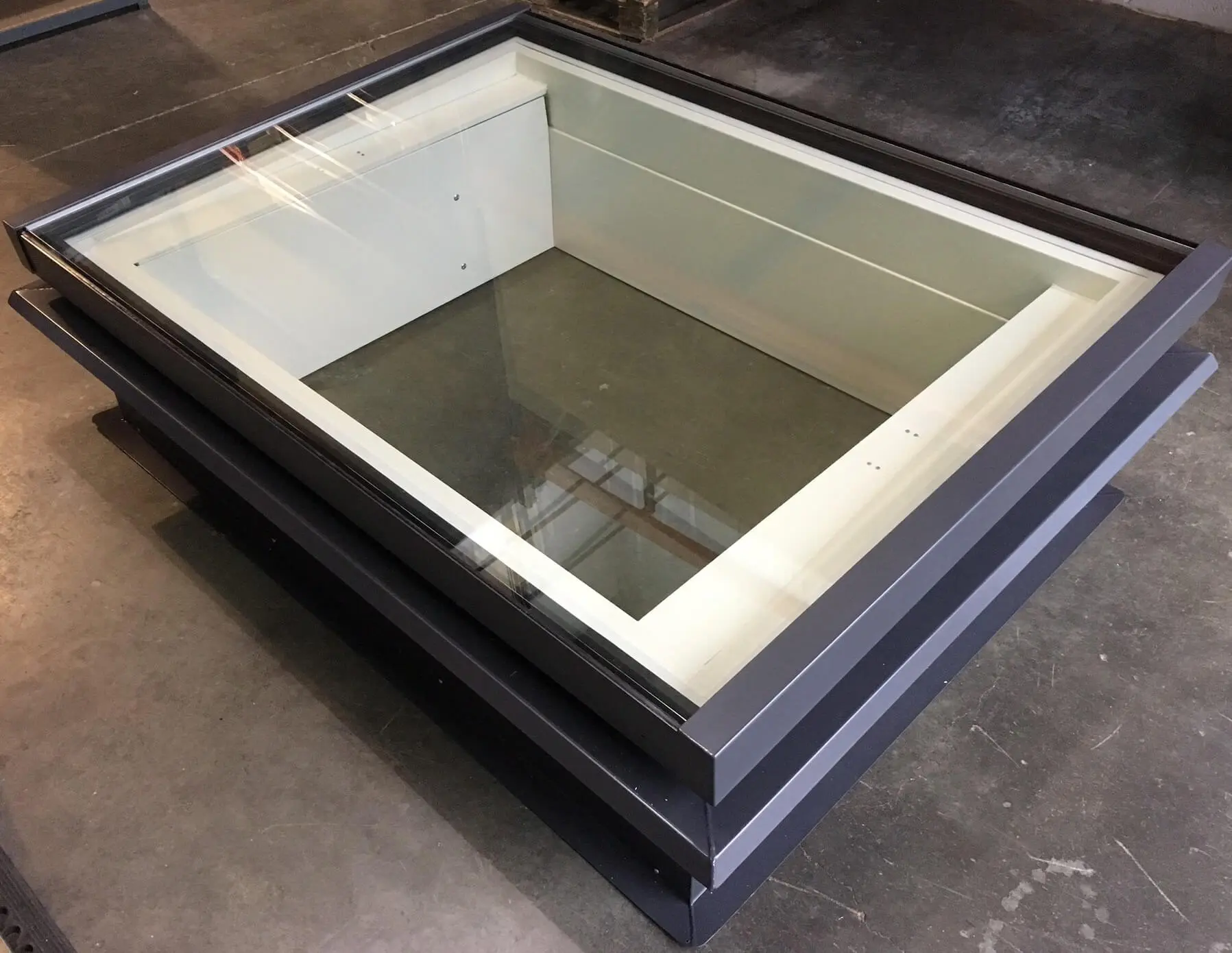Location: Greencroft Gardens, London
Date: August 2017
This is a small single zone smoke vent system supplied for a stairwell in a multi occupancy building in London.
Flat Glass AOV Roof Hatch
For this high-end flat conversion project in London we specified one of our EN12101-2 tested flat glass roof vents to provide a better-quality finish to the project.
This AOV roof hatch was required for the top of the stairwell, where you commonly need to achieve a 1mtr square free vent area to clear the smoke from the escape route.
The roof vent installed is 1.4mtr x 1mtr vent with a toughened flat glass lid that will open to 140 degrees in the event of a fire. Finished in white
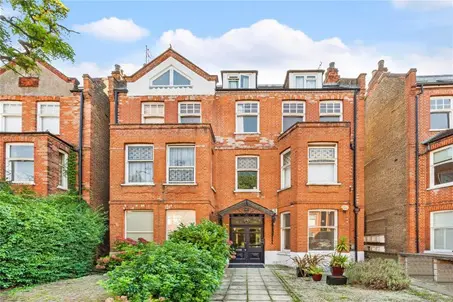
This roof vent includes 6mm toughened low ‘E’ Glass which improves the heat loss during the winter and helps to reduce the heat build-up in the summer.
Smoke Ventilation Equipment Supplied:
- 1x Flat Glass AOV Roof Hatch – 1m2 Free Vent Area
- 1 x Single Zone 10amp Stairwell AOV Control Panel (Including Battery Backup)
- 1 x Fireman’s Override Switch
This system is connected to the communal fire alarm panel, which will activate in the event of a fire. The fireman’s override switch provides full manual control of the vent at the ground floor entrance as required by the fire brigade on entry.
For advice please contact one of our sales team either using the form below, by email [email protected] or calling us on 01702 826 267.
Want to know more?
If you want help choosing the right product or solution, our technical sales staff are here to help.
Why not call us today on 01702 826 267 or click below to submit an enquiry.
Related Posts
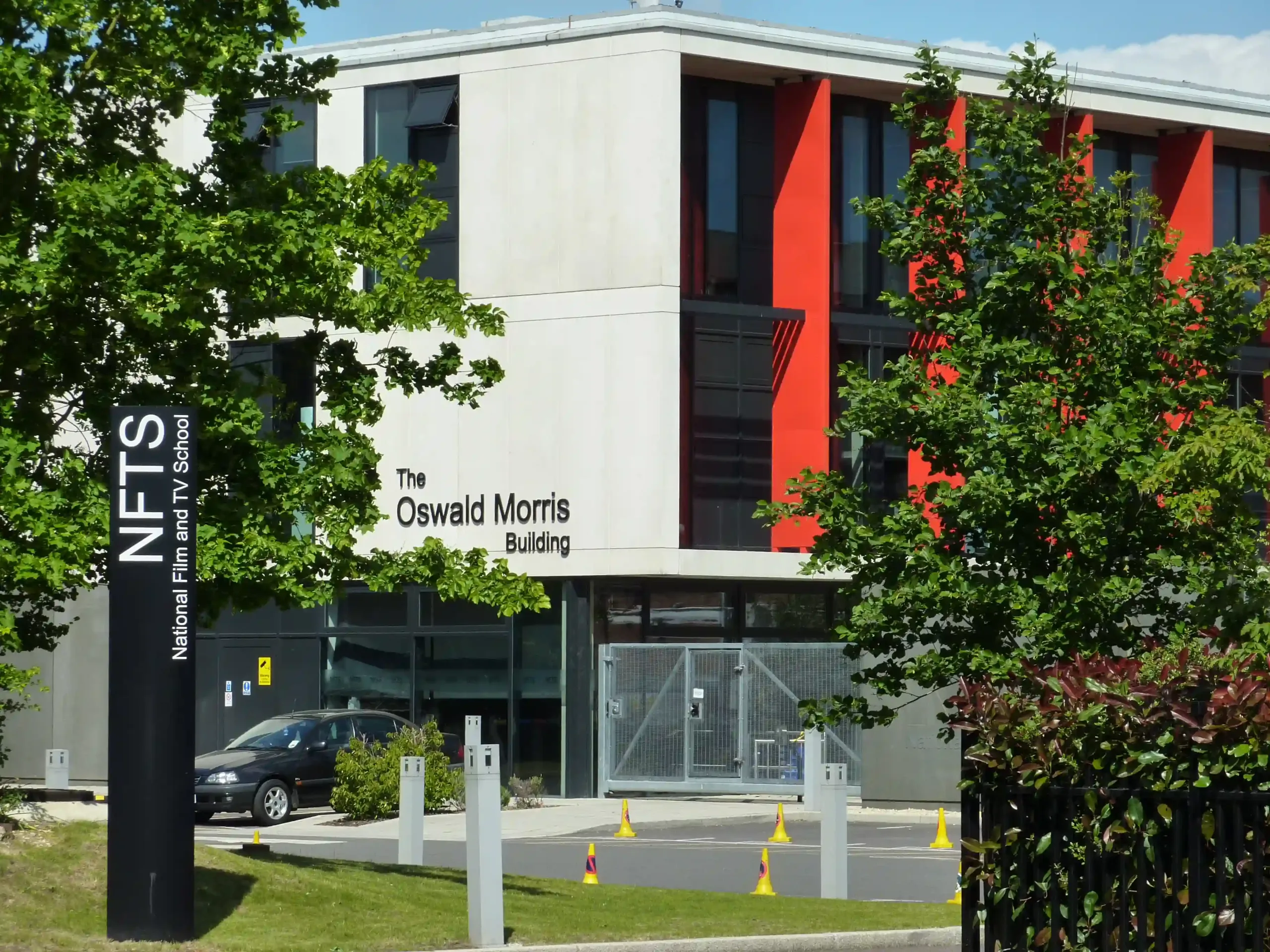 National Film and Television School, Beaconsfield
National Film and Television School, BeaconsfieldRocburn were asked to repair, replace & upgrade existing manual window opener sets for bottom hung, open in hopper style windows in several areas of the building.
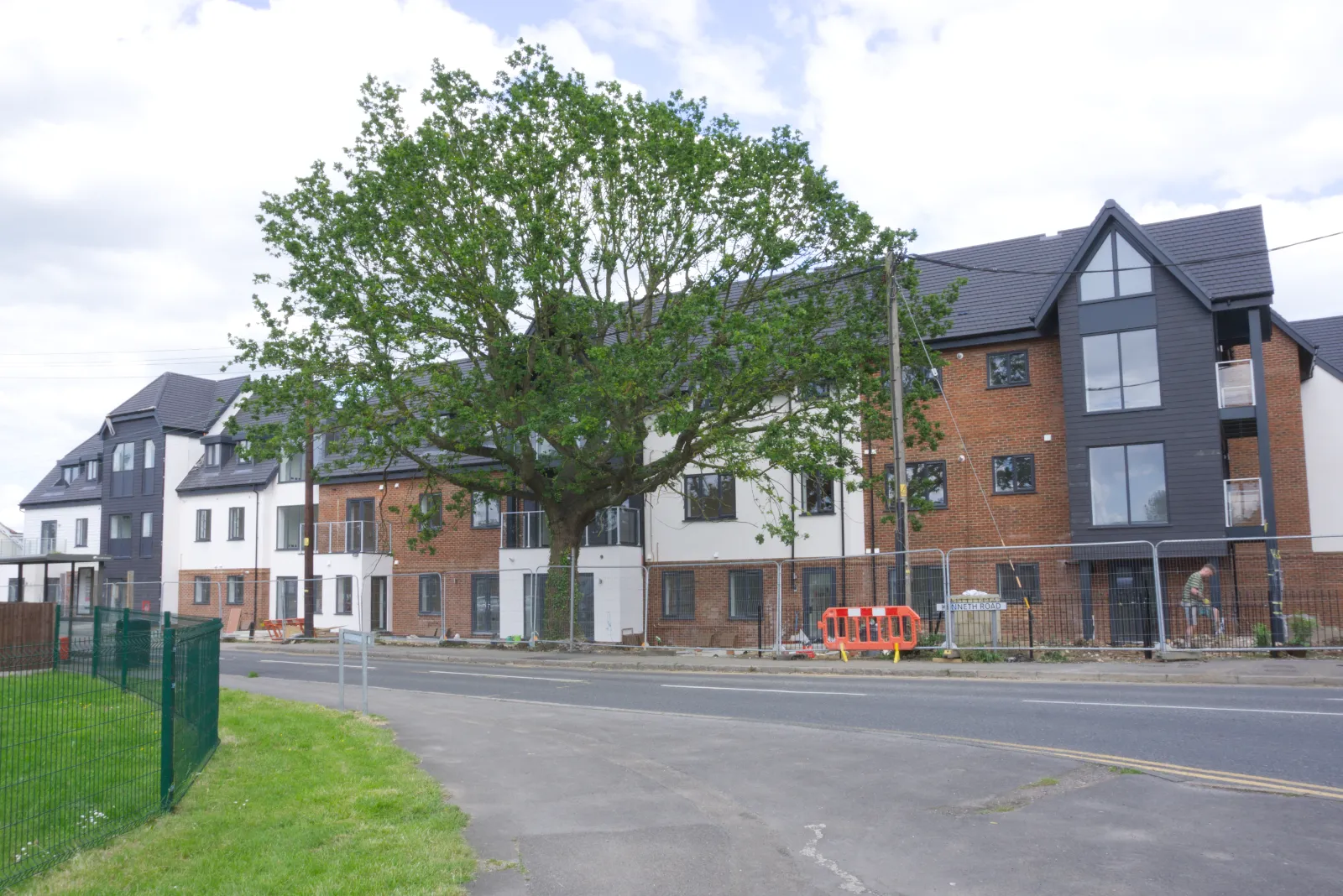 Savannah Heights, Kenneth Road, Benfleet – New Build Smoke Ventilation System
Savannah Heights, Kenneth Road, Benfleet – New Build Smoke Ventilation SystemSavannah Heights, a new development situated in the heart of Benfleet, Essex, comprises 30 luxury flats with 1 and 2-bedroom layouts. We specified components aligned with the fire strategy for both stairwells and smoke shaft.
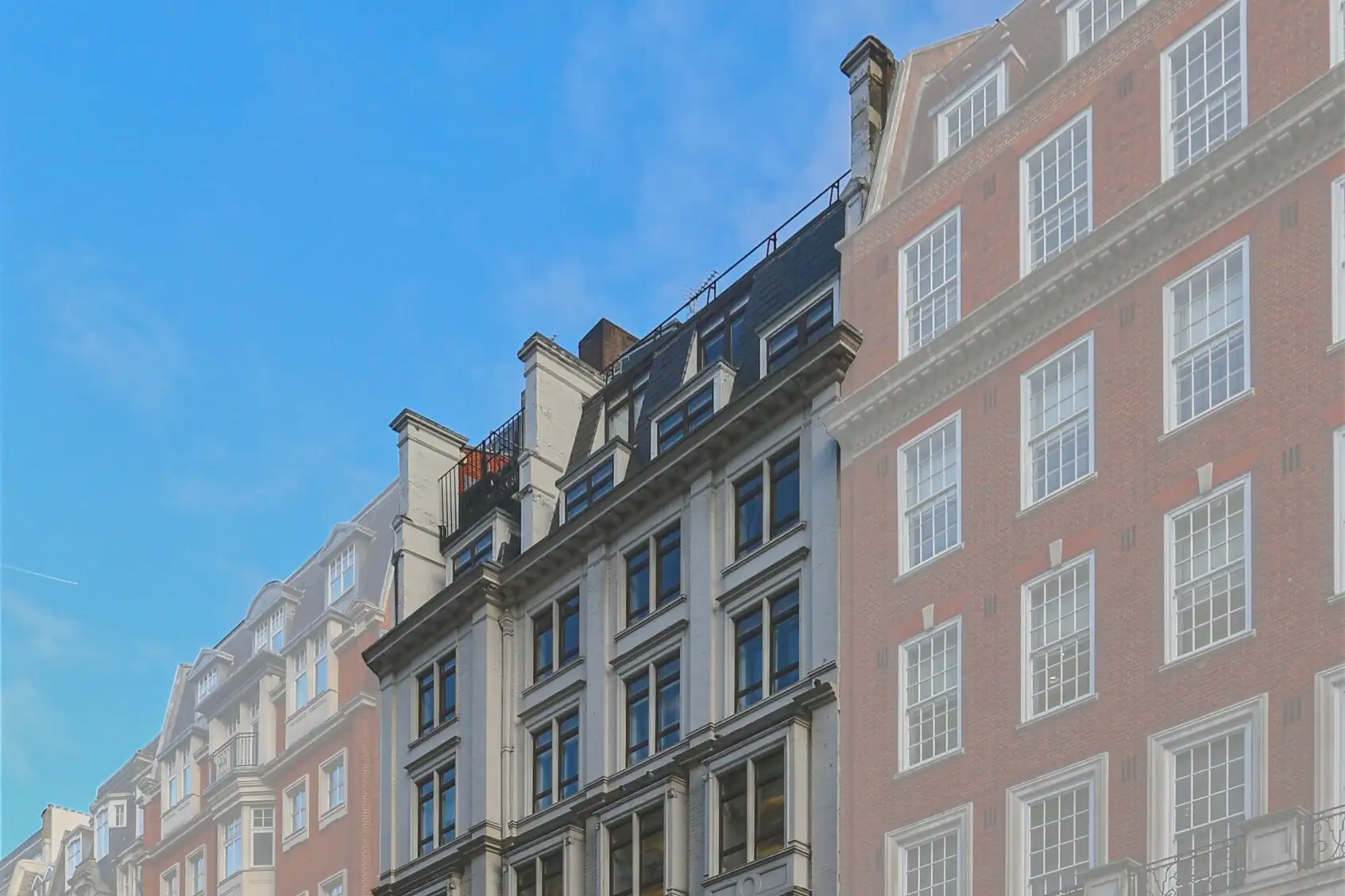 Berkeley Steet, Mayfair, London – Pitched Roof AOV and Controls
Berkeley Steet, Mayfair, London – Pitched Roof AOV and ControlsOur Berkeley Street project was for a multi-storey apartment building in the renowned Mayfair area of London (W1J). Rocburn were consulted to specify and supply a bespoke AOV solution for a pitched mansard roof to satisfy both planning requirements & Approved Document B


